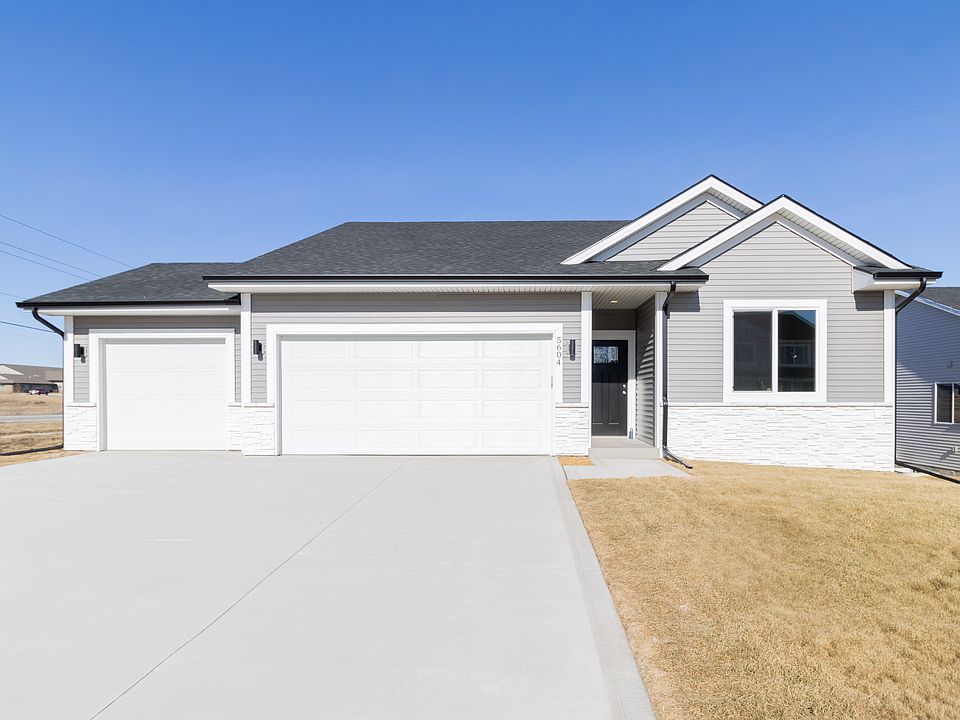Destiny Homes presents their Palazzo floor plan. This sprawling ranch plan features 3 bedrooms, 3 baths and approximately 2100 square feet of finished space on the main level. Great open concept layout on the featuring large picture windows, oversized kitchen island, large walk-in pantry & laundry/coat closet just off the garage. The primary suite is located at the back of the home, and includes a double vanity, walk-in closet, walk in shower. Bedroom 2 includes its on bathroom and is located just off the laundry room area. Bedroom 3 is located at the front of the home. The unfinished lower level offers the potential for an additional 2 bedrooms, living, game or bar area with a bunch of room for storage. All Destiny homes are Energy Star rated & have a 2 year builder warranty. Striking the perfect balance between quality and efficiency, your path to homeownership starts right now! Ask about $2,000 in closing costs provided.
from $360,000
Buildable plan: Palazzo, Woodbury, Des Moines, IA 50317
3beds
2,146sqft
Est.:
Single Family Residence
Built in 2025
-- sqft lot
$360,000 Zestimate®
$168/sqft
$-- HOA
Buildable plan
This is a floor plan you could choose to build within this community.
View move-in ready homes- 35 |
- 2 |
Travel times
Schedule tour
Select your preferred tour type — either in-person or real-time video tour — then discuss available options with the builder representative you're connected with.
Select a date
Facts & features
Interior
Bedrooms & bathrooms
- Bedrooms: 3
- Bathrooms: 3
- Full bathrooms: 3
Heating
- Natural Gas, Forced Air
Cooling
- Central Air
Interior area
- Total interior livable area: 2,146 sqft
Video & virtual tour
Property
Parking
- Total spaces: 3
- Parking features: Attached
- Attached garage spaces: 3
Features
- Levels: 1.0
- Stories: 1
- Patio & porch: Patio
Construction
Type & style
- Home type: SingleFamily
- Property subtype: Single Family Residence
Materials
- Stone, Vinyl Siding, Other
Condition
- New Construction
- New construction: Yes
Details
- Builder name: Destiny Homes
Community & HOA
Community
- Subdivision: Woodbury
Location
- Region: Des Moines
Financial & listing details
- Price per square foot: $168/sqft
- Date on market: 5/22/2025
About the community
Woodbury is a charming neighborhood nestled in east Des Moines, known for its welcoming atmosphere. The area boasts tree-lined streets, creating a setting perfect for leisurely walks and outdoor activities. With a mix of well-maintained homes, both new construction and exsisting, the community exudes a sense of pride and unity among its residents.
This Southeast Polk Community Schools neighborhood offers a diverse range of amenities, including local parks, playgrounds, and green spaces, making it ideal for families and nature enthusiasts alike. Additionally, Woodbury is conveniently located near schools, shopping centers, and restaurants, ensuring easy access to everyday essentials and entertainment.
Source: Destiny Homes

