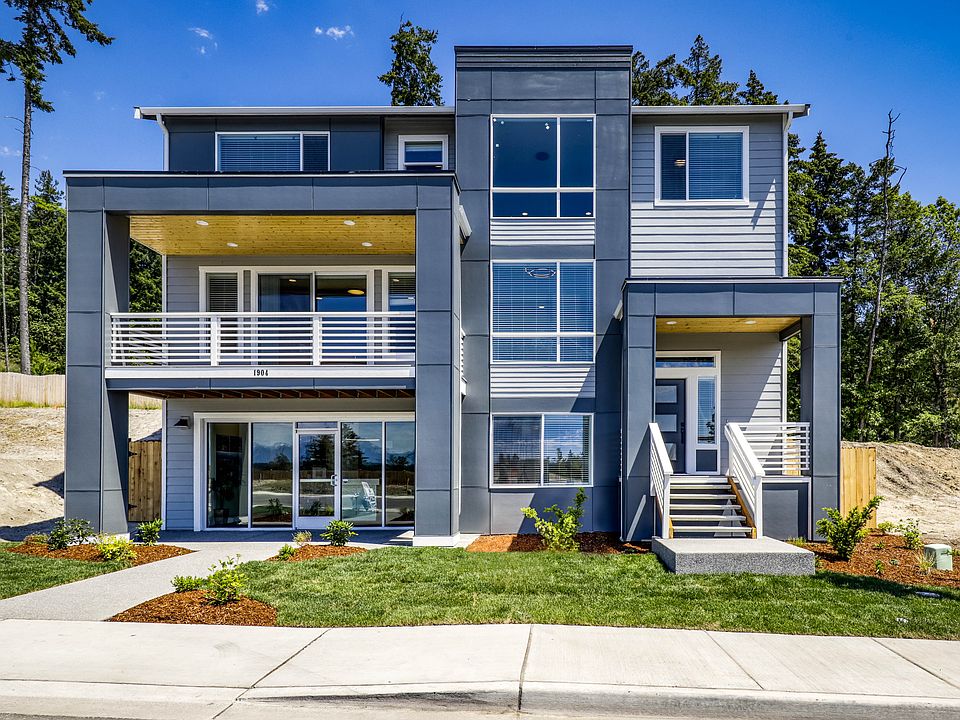Great room & dining room access covered deck or patio
Large den on main level opens to covered patio
King-sized primary suite has queen-sized closet
Two secondary bedrooms have walk-in closets
Larger 4th bedroom suitable as media room
Oversized garage has storage/shop potential
2,725 sf heated, 260 sf covered outdoor, 550 sf garage
Special offer
from $750,000
Buildable plan: 2725, Woodbridge, Silverdale, WA 98383
4beds
2,725sqft
Single Family Residence
Built in 2025
-- sqft lot
$-- Zestimate®
$275/sqft
$90/mo HOA
Buildable plan
This is a floor plan you could choose to build within this community.
View move-in ready homes- 47 |
- 1 |
Travel times
Schedule tour
Select a date
Facts & features
Interior
Bedrooms & bathrooms
- Bedrooms: 4
- Bathrooms: 3
- Full bathrooms: 2
- 1/2 bathrooms: 1
Heating
- Electric, Natural Gas, Forced Air, Heat Pump
Cooling
- Central Air
Features
- Walk-In Closet(s)
- Windows: Double Pane Windows
- Has fireplace: Yes
Interior area
- Total interior livable area: 2,725 sqft
Video & virtual tour
Property
Parking
- Total spaces: 2
- Parking features: Attached, Off Street
- Attached garage spaces: 2
Features
- Levels: 3.0
- Stories: 3
- Patio & porch: Deck, Patio
Construction
Type & style
- Home type: SingleFamily
- Property subtype: Single Family Residence
Materials
- Roof: Composition
Condition
- New Construction
- New construction: Yes
Details
- Builder name: Lungren Homes
Community & HOA
Community
- Subdivision: Woodbridge
HOA
- Has HOA: Yes
- HOA fee: $90 monthly
Location
- Region: Silverdale
Financial & listing details
- Price per square foot: $275/sqft
- Date on market: 3/7/2025
About the community
Park
Phase 3 features Classic and Contemporary styled homes overlooking Silverdale, Dyes Inlet, and the majestic Olympic Mountains.
Buyer Bonus!
Only 2 homes remain. Call for details on bonusSource: Lungren Homes

