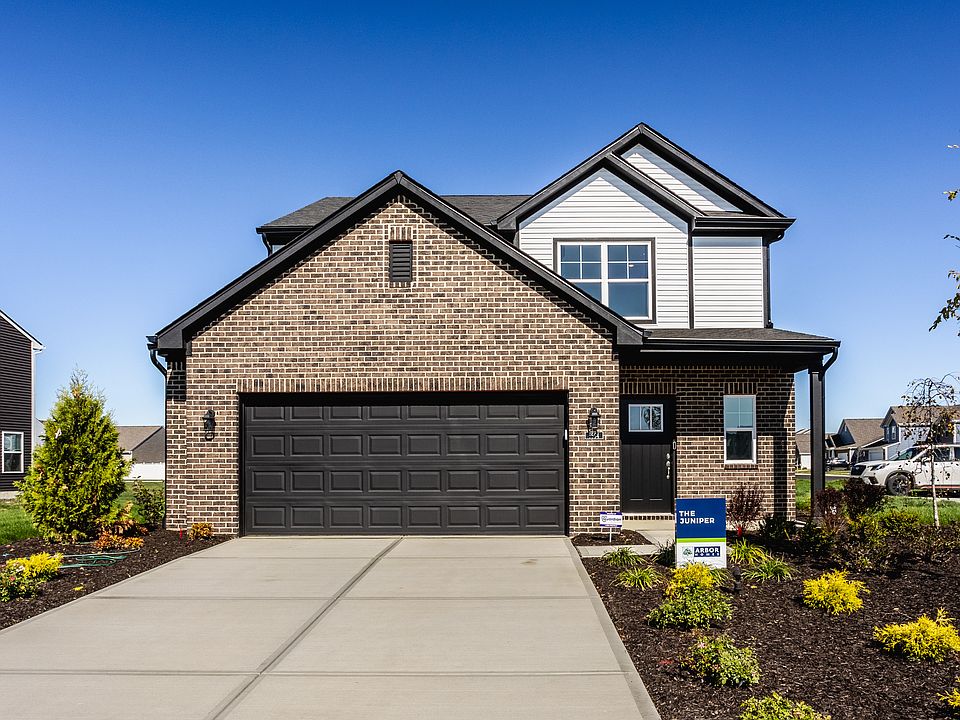Looking for the perfect ranch-style home as your new home? Take a look at The Chestnut and its many optional upgrades. With the option to add a bonus room with a bedroom and full bathroom, you have the potential for 2,600+ square feet of living space in a ranch home.
When you enter the home, you will see the first two bedrooms and a full bathroom. As you move throughout The Chestnut, notice the open floorplan layout to make the home feel larger. Entertaining for the holidays and events can be done with ease in this large open concept kitchen, dining, and living space.
The L-Shaped kitchen ensures that you never feel left out when entertaining guests. With an included kitchen island, this space makes seating easy- the ideal gathering place in a home. Interested in upgrading your kitchen to the gourmet option? This is the perfect plan to take that extra step. Don't worry about running out of storage with a walk-in pantry and spacious cabinets lining the walls.
The primary suite includes many additional features- including an optional single step ceiling, a large walk-in closet with the ability to connect with the utility room, and more. Upgrade your primary bathroom with an optional double bowl vanity, an optional tile shower, or an optional deluxe bathroom with a separate garden tub and shower.
Visit any of our communities to learn more today!
from $272,995
Buildable plan: Chestnut, Wood Preserve, Trafalgar, IN 46181
3beds
1,801sqft
Single Family Residence
Built in 2025
-- sqft lot
$-- Zestimate®
$152/sqft
$-- HOA
Buildable plan
This is a floor plan you could choose to build within this community.
View move-in ready homesWhat's special
Optional deluxe bathroomOptional double bowl vanityPrimary suiteOptional single step ceilingOpen floorplan layoutSeparate garden tubLarge open concept kitchen
- 30 |
- 2 |
Travel times
Schedule tour
Select your preferred tour type — either in-person or real-time video tour — then discuss available options with the builder representative you're connected with.
Select a date
Facts & features
Interior
Bedrooms & bathrooms
- Bedrooms: 3
- Bathrooms: 2
- Full bathrooms: 2
Interior area
- Total interior livable area: 1,801 sqft
Video & virtual tour
Property
Features
- Levels: 1.0
- Stories: 1
Construction
Type & style
- Home type: SingleFamily
- Property subtype: Single Family Residence
Condition
- New Construction
- New construction: Yes
Details
- Builder name: Arbor Homes
Community & HOA
Community
- Subdivision: Wood Preserve
Location
- Region: Trafalgar
Financial & listing details
- Price per square foot: $152/sqft
- Date on market: 4/18/2025
About the community
Welcome home to Wood Preserve, an Arbor Homes new home community! This community in Trafalgar, Indiana is the place for anyone looking to have quiet country living while only being an hour from downtown Indianapolis.
Wood Preserve is surrounded by anything you could need! This includes one of many small-town farm to table restaurants for you to make your favorite. Enjoy handmade, classic dishes at Green Hill Diner in Morgantown or try a new take on bar food at Crowbar Restaurant & Lounge.
Spend some quiet time at the Johnson County Public Library- Trafalgar Branch. Hike with loved ones at Laura Hare Preserve at Blossom Hollow on a free weekend. Find your own little slice of heaven in Trafalgar, IN!
Minutes away from Indian Creek Schools, Wood Preserve allows you to get to know your neighbors and enjoy smaller class sizes than the surrounding districts.
Visit our Bluffs at Young's Creek community to learn more about building your new home in Wood Preserve today!
Source: Arbor Homes

