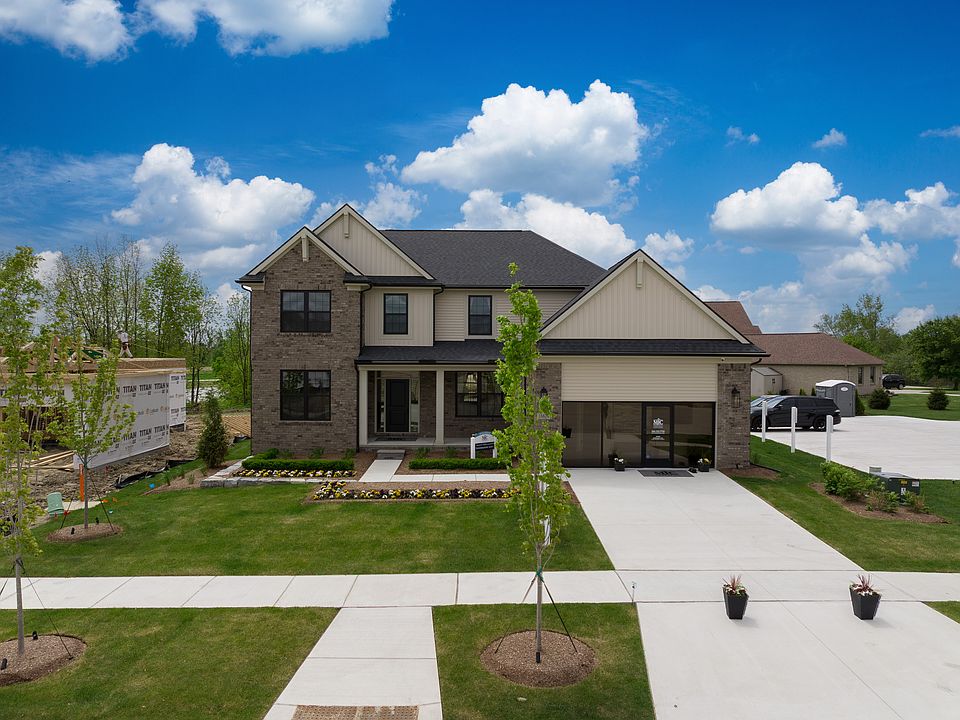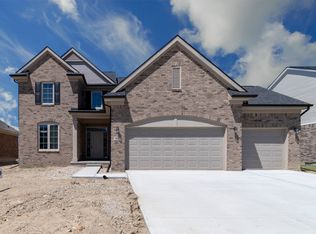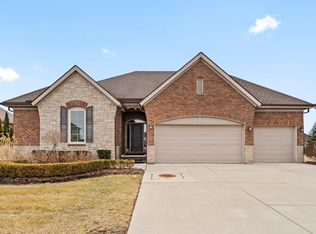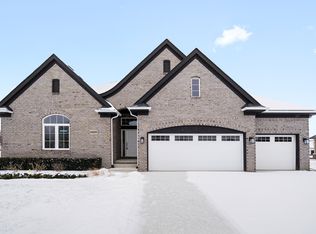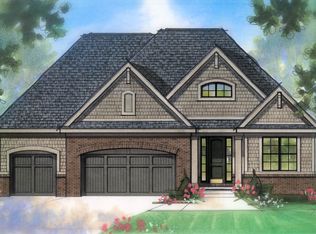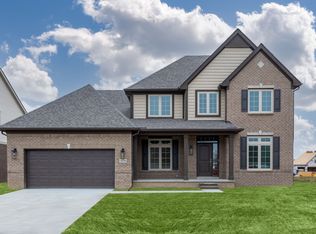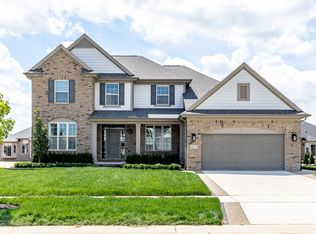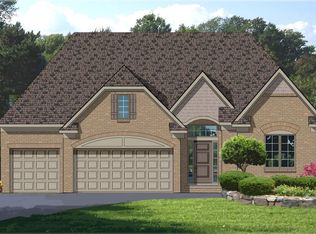Buildable plan: Kirkwood, Wolverine Country Club Estates, Macomb, MI 48042
Buildable plan
This is a floor plan you could choose to build within this community.
View move-in ready homesWhat's special
- 30 |
- 1 |
Travel times
Facts & features
Interior
Bedrooms & bathrooms
- Bedrooms: 4
- Bathrooms: 3
- Full bathrooms: 2
- 1/2 bathrooms: 1
Heating
- Natural Gas, Forced Air
Cooling
- Central Air
Features
- Walk-In Closet(s)
- Has fireplace: Yes
Interior area
- Total interior livable area: 2,702 sqft
Video & virtual tour
Property
Parking
- Total spaces: 3
- Parking features: Attached
- Attached garage spaces: 3
Features
- Levels: 2.0
- Stories: 2
Construction
Type & style
- Home type: SingleFamily
- Property subtype: Single Family Residence
Materials
- Brick, Vinyl Siding
- Roof: Shake
Condition
- New Construction
- New construction: Yes
Details
- Builder name: MJC Companies
Community & HOA
Community
- Subdivision: Wolverine Country Club Estates
HOA
- Has HOA: Yes
- HOA fee: $16 monthly
Location
- Region: Macomb
Financial & listing details
- Price per square foot: $219/sqft
- Date on market: 10/7/2025
About the community
Phase III Now Available
Phase III now available!Source: MJC Companies
8 homes in this community
Available homes
| Listing | Price | Bed / bath | Status |
|---|---|---|---|
| 17189 Stallman Dr | $605,201 | 4 bed / 3 bath | Available |
| 17646 Kite Dr | $679,000 | 4 bed / 3 bath | Available |
| 55809 Jones Dr | $597,959 | 3 bed / 3 bath | Under construction |
| 17447 Megan Dr | $607,137 | 4 bed / 3 bath | Under construction |
| 17317 Megan Dr | $668,320 | 4 bed / 3 bath | Under construction |
Available lots
| Listing | Price | Bed / bath | Status |
|---|---|---|---|
| 17998 Hogan Dr | $557,900+ | 3 bed / 3 bath | Customizable |
| 18094 Hogan Dr | - | - | Customizable |
| 55478 Morgan Dr | - | - | Customizable |
Source: MJC Companies
Community ratings & reviews
- Quality
- 4.2
- Experience
- 3.9
- Value
- 4.1
- Responsiveness
- 3.8
- Confidence
- 3.9
- Care
- 3.8
- Ryan H.Verified Buyer
Easy
- Douwe K.Verified Buyer
It was a good experience. It was a long experience but it was during COVID so I understand.
- Mark M.Verified Buyer
Erin made the home-building process a fun experience, and not very stressful!
Contact agent
By pressing Contact agent, you agree that Zillow Group and its affiliates, and may call/text you about your inquiry, which may involve use of automated means and prerecorded/artificial voices. You don't need to consent as a condition of buying any property, goods or services. Message/data rates may apply. You also agree to our Terms of Use. Zillow does not endorse any real estate professionals. We may share information about your recent and future site activity with your agent to help them understand what you're looking for in a home.
Learn how to advertise your homesEstimated market value
Not available
Estimated sales range
Not available
Not available
Price history
| Date | Event | Price |
|---|---|---|
| 9/5/2025 | Price change | $592,900+2.6%$219/sqft |
Source: MJC Companies | ||
| 5/1/2025 | Price change | $577,900+2.7%$214/sqft |
Source: MJC Companies | ||
| 12/20/2024 | Listed for sale | $562,900$208/sqft |
Source: MJC Companies | ||
Public tax history
Monthly payment
Neighborhood: 48042
Nearby schools
GreatSchools rating
- 6/10Beacon Tree Elementary SchoolGrades: PK-6Distance: 2 mi
- 6/10Shelby Junior High SchoolGrades: 7-9Distance: 4.3 mi
- 9/10Utica High SchoolGrades: 10-12Distance: 6.2 mi
Schools provided by the builder
- Elementary: BEACON TREE ELEMENTARY SCHOOL
- Middle: SHELBY JUNIOR HIGH SCHOOL
- High: UTICA HIGH SCHOOL
- District: UTICA COMMUNITY SCHOOLS
Source: MJC Companies. This data may not be complete. We recommend contacting the local school district to confirm school assignments for this home.
