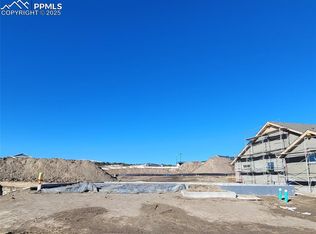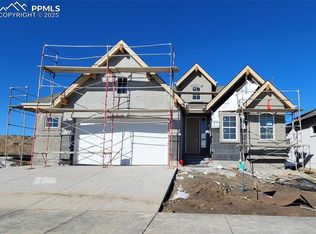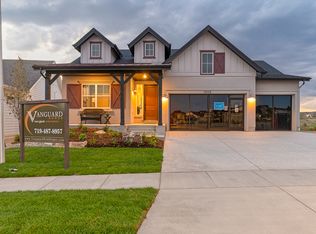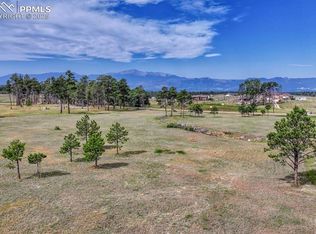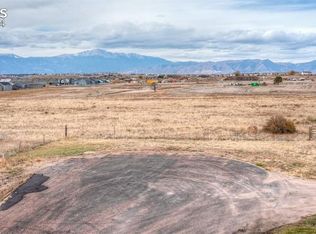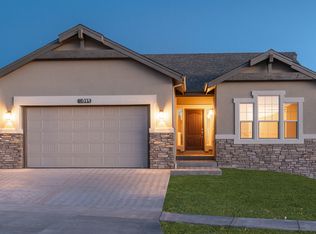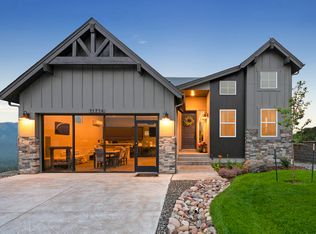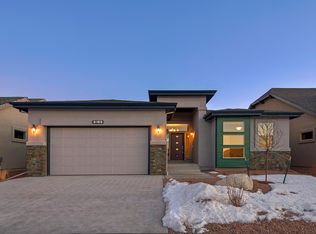6526 Miro Ln, Colorado Springs, CO 80924
Empty lot
Start from scratch — choose the details to create your dream home from the ground up.
View plans available for this lot- 5 |
- 0 |
Travel times
Schedule tour
Facts & features
Interior
Bedrooms & bathrooms
- Bedrooms: 4
- Bathrooms: 4
- Full bathrooms: 3
- 1/2 bathrooms: 1
Heating
- Natural Gas, Forced Air
Features
- Walk-In Closet(s)
- Has fireplace: Yes
Interior area
- Total interior livable area: 2,832 sqft
Video & virtual tour
Property
Parking
- Total spaces: 3
- Parking features: Attached
- Attached garage spaces: 3
Features
- Levels: 2.0
- Stories: 2
- Patio & porch: Deck, Patio
Lot
- Lot premium: $10,000
- Size: 7,832 Square Feet
Community & HOA
Community
- Subdivision: Wolf Ranch
HOA
- Has HOA: Yes
- HOA fee: $62 monthly
Location
- Region: Colorado Springs
Financial & listing details
- Price per square foot: $252/sqft
- Date on market: 9/23/2025
About the community
Free Basement Included
Free Basement Included in Base Price. Ask Sales Associate for More Details!Source: Vanguard Homes
14 homes in this community
Available homes
| Listing | Price | Bed / bath | Status |
|---|---|---|---|
| 6544 Miro Ln | $699,888 | 4 bed / 3 bath | Available |
| 6402 Loaderman Dr | $729,888 | 4 bed / 3 bath | Available |
| 10640 Wolf Lake Dr | $759,888 | 4 bed / 3 bath | Available |
| 6538 Miro Ln | $762,888 | 4 bed / 3 bath | Available |
| 10651 Wolf Lake Dr | $784,888 | 3 bed / 3 bath | Available |
| 6531 Miro Ln | $833,888 | 4 bed / 3 bath | Available |
| 10650 Wolf Lake Dr | $791,888 | 4 bed / 3 bath | Pending |
Available lots
| Listing | Price | Bed / bath | Status |
|---|---|---|---|
Current home: 6526 Miro Ln | $712,950+ | 4 bed / 4 bath | Customizable |
| 10631 Wolf Lake Dr | $636,950+ | 4 bed / 3 bath | Customizable |
| 10418 Hudson Yard Dr | $653,950+ | 5 bed / 4 bath | Customizable |
| 10417 Hudson Yard Dr | $655,950+ | 5 bed / 4 bath | Customizable |
| 10641 Wolf Lake Dr | $678,950+ | 5 bed / 4 bath | Customizable |
| 6159 Miro Ln | $678,950+ | 5 bed / 4 bath | Customizable |
| 6520 Miro Ln | $748,950+ | 4 bed / 5 bath | Customizable |
Source: Vanguard Homes
Contact agent
By pressing Contact agent, you agree that Zillow Group and its affiliates, and may call/text you about your inquiry, which may involve use of automated means and prerecorded/artificial voices. You don't need to consent as a condition of buying any property, goods or services. Message/data rates may apply. You also agree to our Terms of Use. Zillow does not endorse any real estate professionals. We may share information about your recent and future site activity with your agent to help them understand what you're looking for in a home.
Learn how to advertise your homesEstimated market value
Not available
Estimated sales range
Not available
Not available
Price history
| Date | Event | Price |
|---|---|---|
| 9/23/2025 | Listed for sale | $712,950$252/sqft |
Source: | ||
Public tax history
Monthly payment
Neighborhood: Briargate
Nearby schools
GreatSchools rating
- 7/10Ranch Creek Elementary SchoolGrades: PK-5Distance: 1.1 mi
- NAHome School AcademyGrades: K-12Distance: 1.6 mi
- 10/10Pine Creek High SchoolGrades: 9-12Distance: 2.5 mi
Schools provided by the builder
- Elementary: Ranch Creek Elementary
- Middle: Chinook Trail Middle School
- High: Pine Creek High School
- District: Academy District 20
Source: Vanguard Homes. This data may not be complete. We recommend contacting the local school district to confirm school assignments for this home.


