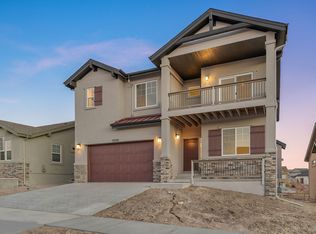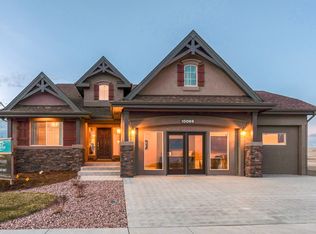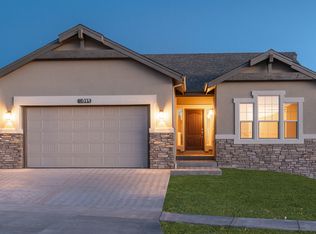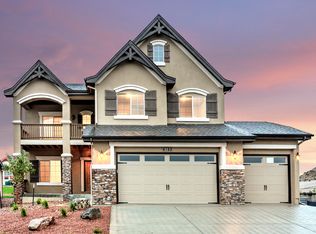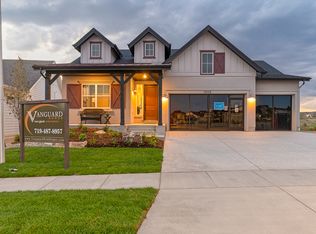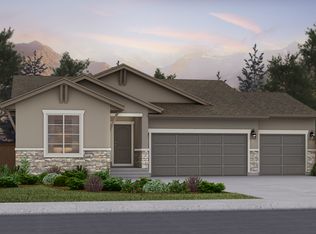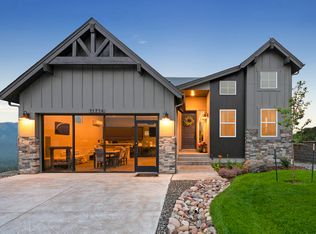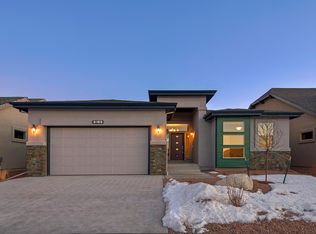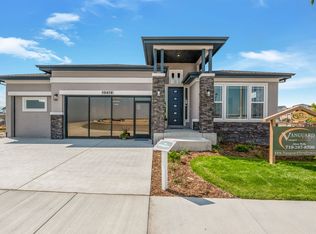Buildable plan: Waterford, Wolf Ranch, Colorado Springs, CO 80924
Buildable plan
This is a floor plan you could choose to build within this community.
View move-in ready homesWhat's special
- 45 |
- 2 |
Travel times
Schedule tour
Facts & features
Interior
Bedrooms & bathrooms
- Bedrooms: 4
- Bathrooms: 5
- Full bathrooms: 4
- 1/2 bathrooms: 1
Heating
- Natural Gas, Forced Air
Features
- Walk-In Closet(s)
- Has fireplace: Yes
Interior area
- Total interior livable area: 2,832 sqft
Video & virtual tour
Property
Parking
- Total spaces: 4
- Parking features: Attached
- Attached garage spaces: 4
Features
- Levels: 2.0
- Stories: 2
- Patio & porch: Deck, Patio
Construction
Type & style
- Home type: SingleFamily
- Property subtype: Single Family Residence
Materials
- Stucco
- Roof: Composition
Condition
- New Construction
- New construction: Yes
Details
- Builder name: Vanguard Homes
Community & HOA
Community
- Subdivision: Wolf Ranch
HOA
- Has HOA: Yes
- HOA fee: $62 monthly
Location
- Region: Colorado Springs
Financial & listing details
- Price per square foot: $264/sqft
- Date on market: 12/17/2025
About the community

Partial Basement Finish Included for A Limited Time; Wolf Ranch Filing 14!
Wolf Ranch Filing 14 homesites, for a limited time will include a Partial Basement Finish!Source: Vanguard Homes
13 homes in this community
Available homes
| Listing | Price | Bed / bath | Status |
|---|---|---|---|
| 6544 Miro Ln | $694,888 | 4 bed / 3 bath | Available |
| 10640 Wolf Lake Dr | $749,888 | 4 bed / 3 bath | Available |
| 6538 Miro Ln | $762,888 | 4 bed / 3 bath | Available |
| 10651 Wolf Lake Dr | $774,888 | 3 bed / 3 bath | Available |
| 6532 Miro Ln | $774,888 | 4 bed / 3 bath | Available |
| 6526 Miro Ln | $775,888 | 4 bed / 2 bath | Available |
| 6531 Miro Ln | $833,888 | 4 bed / 3 bath | Available |
| 6402 Loaderman Dr | $727,888 | 4 bed / 3 bath | Pending |
Available lots
| Listing | Price | Bed / bath | Status |
|---|---|---|---|
| 10631 Wolf Lake Dr | $636,950+ | 4 bed / 3 bath | Customizable |
| 10418 Hudson Yard Dr | $653,950+ | 5 bed / 4 bath | Customizable |
| 10650 Wolf Lake Dr | $653,950+ | 5 bed / 4 bath | Customizable |
| 10417 Hudson Yard Dr | $655,950+ | 5 bed / 4 bath | Customizable |
| 10641 Wolf Lake Dr | $678,950+ | 5 bed / 4 bath | Customizable |
Source: Vanguard Homes
Contact agent
By pressing Contact agent, you agree that Zillow Group and its affiliates, and may call/text you about your inquiry, which may involve use of automated means and prerecorded/artificial voices. You don't need to consent as a condition of buying any property, goods or services. Message/data rates may apply. You also agree to our Terms of Use. Zillow does not endorse any real estate professionals. We may share information about your recent and future site activity with your agent to help them understand what you're looking for in a home.
Learn how to advertise your homesEstimated market value
Not available
Estimated sales range
Not available
$3,109/mo
Price history
| Date | Event | Price |
|---|---|---|
| 9/23/2025 | Price change | $748,950+2%$264/sqft |
Source: | ||
| 2/11/2025 | Listed for sale | $733,950$259/sqft |
Source: | ||
Public tax history
Partial Basement Finish Included for A Limited Time; Wolf Ranch Filing 14!
Wolf Ranch Filing 14 homesites, for a limited time will include a Partial Basement Finish!Source: Vanguard HomesMonthly payment
Neighborhood: Briargate
Nearby schools
GreatSchools rating
- 7/10Ranch Creek Elementary SchoolGrades: PK-5Distance: 0.5 mi
- 5/10Timberview Middle SchoolGrades: 6-8Distance: 1.1 mi
- 10/10Pine Creek High SchoolGrades: 9-12Distance: 2.3 mi
Schools provided by the builder
- Elementary: Ranch Creek Elementary
- Middle: Chinook Trail Middle School
- High: Pine Creek High School
- District: Academy District 20
Source: Vanguard Homes. This data may not be complete. We recommend contacting the local school district to confirm school assignments for this home.

