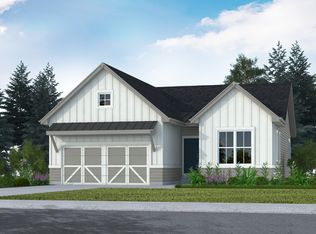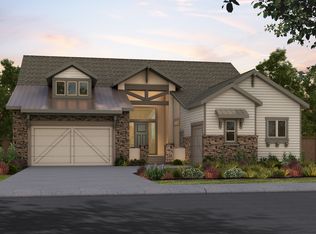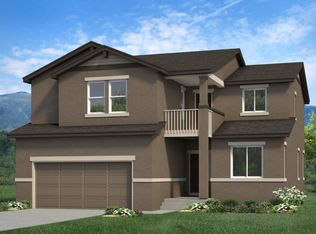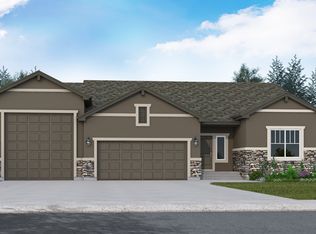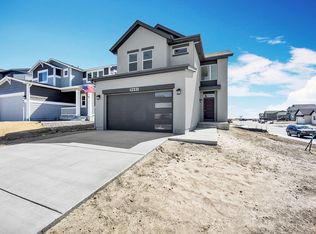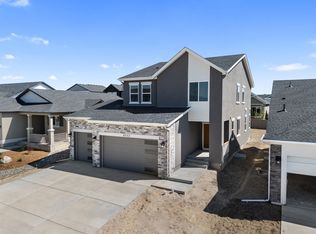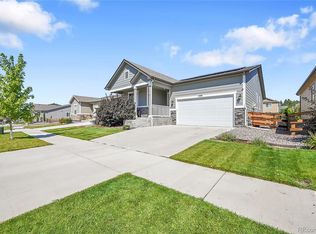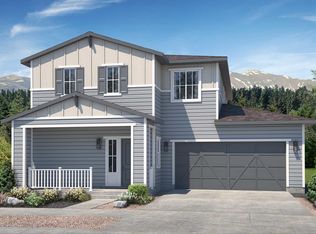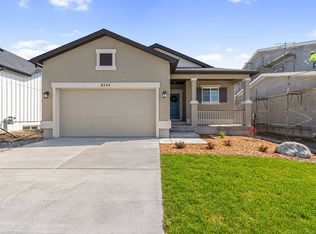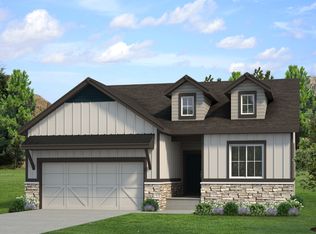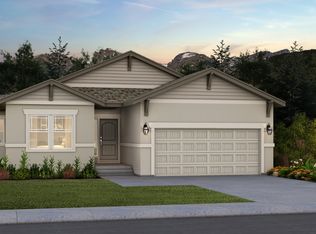Buildable plan: Charleston, Wolf Ranch, Colorado Springs, CO 80924
Buildable plan
This is a floor plan you could choose to build within this community.
View move-in ready homesWhat's special
- 60 |
- 6 |
Travel times
Schedule tour
Select your preferred tour type — either in-person or real-time video tour — then discuss available options with the builder representative you're connected with.
Facts & features
Interior
Bedrooms & bathrooms
- Bedrooms: 3
- Bathrooms: 3
- Full bathrooms: 2
- 1/2 bathrooms: 1
Heating
- Forced Air
Features
- Walk-In Closet(s)
Interior area
- Total interior livable area: 1,756 sqft
Video & virtual tour
Property
Parking
- Total spaces: 2
- Parking features: Attached
- Attached garage spaces: 2
Features
- Levels: 2.0
- Stories: 2
Construction
Type & style
- Home type: SingleFamily
- Property subtype: Single Family Residence
Materials
- Stucco, Other
- Roof: Asphalt
Condition
- New Construction
- New construction: Yes
Details
- Builder name: Vantage Homes
Community & HOA
Community
- Subdivision: Wolf Ranch
HOA
- Has HOA: Yes
- HOA fee: $61 monthly
Location
- Region: Colorado Springs
Financial & listing details
- Price per square foot: $335/sqft
- Date on market: 12/17/2025
About the community
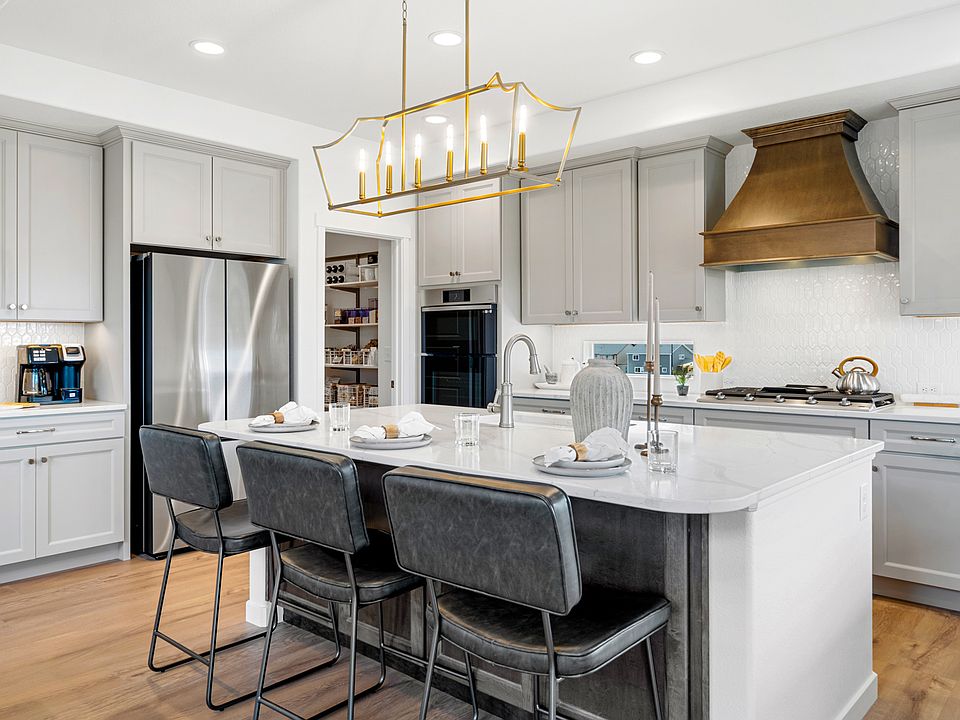
Free Finished Basement and AC now included.
Call for details.Source: Vantage Homes
8 homes in this community
Available homes
| Listing | Price | Bed / bath | Status |
|---|---|---|---|
| 9551 Allouche St | $715,792 | 4 bed / 4 bath | Available |
| 8643 Noreen Falls Dr | $723,056 | 4 bed / 3 bath | Available |
| 9405 Gallery Pl | $763,661 | 4 bed / 3 bath | Available |
| 9377 Gallery Pl | $794,393 | 4 bed / 3 bath | Available |
| 6395 Jennings Way | $817,467 | 4 bed / 3 bath | Available |
| 6420 Cribbage Trl | $867,989 | 4 bed / 4 bath | Available |
| 6460 Cribbage Trl | $897,619 | 5 bed / 5 bath | Available |
| 9448 Gallery Pl | $927,708 | 4 bed / 3 bath | Available |
Source: Vantage Homes
Contact builder
By pressing Contact builder, you agree that Zillow Group and other real estate professionals may call/text you about your inquiry, which may involve use of automated means and prerecorded/artificial voices and applies even if you are registered on a national or state Do Not Call list. You don't need to consent as a condition of buying any property, goods, or services. Message/data rates may apply. You also agree to our Terms of Use.
Learn how to advertise your homesEstimated market value
Not available
Estimated sales range
Not available
$2,508/mo
Price history
| Date | Event | Price |
|---|---|---|
| 1/8/2025 | Listed for sale | $588,300$335/sqft |
Source: Vantage Homes Report a problem | ||
Public tax history
Free Finished Basement and AC now included.
Call for details.Source: Vantage HomesMonthly payment
Neighborhood: Briargate
Nearby schools
GreatSchools rating
- 7/10LEGACY PEAK ELEMENTARY SCHOOLGrades: PK-5Distance: 0.7 mi
- NAHome School AcademyGrades: K-12Distance: 0.7 mi
- 9/10Liberty High SchoolGrades: 9-12Distance: 1.7 mi
Schools provided by the builder
- Elementary: Ranch Creek Elementary and Legacy Peak E
- Middle: Chinook Middle School
- High: Liberty High School
- District: Academy District 20
Source: Vantage Homes. This data may not be complete. We recommend contacting the local school district to confirm school assignments for this home.
