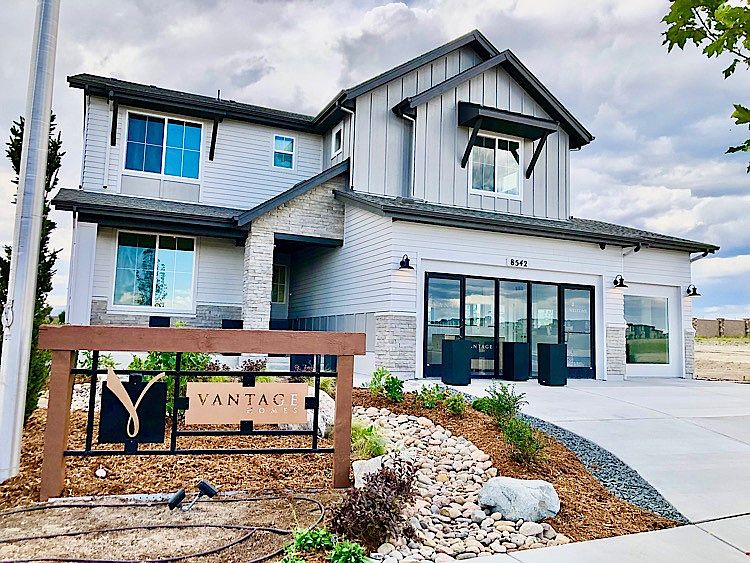The Riverwood is brimming with striking architectural details, blending form and function together in perfect harmony. Towering 13' ceilings in the impressive entryway and family room leave a dramatic first impression. The simple yet chic family room includes a standard fireplace adjacent to an impressive standard covered patio/deck. Optional faux wood beams spanning the entryway and family room allow for a classy Colorado rustic feel. The kitchen includes a sizable island, ample cabinet space and a unique walk-in pantry concealed within the cabinets that is always a wow-factor in this home. Extra-large windows in the rear of the home draw in an abundance of light for a naturally well-lit living space. The main level includes the master suite, an additional bedroom and bath or optional grand suite, powder bath and the laundry and mud room located directly off the garage. Between the partially enclosed front courtyard and rear covered patio the breathtaking Colorado surroundings can be enjoyed year-round. This floorplan offers a standard 3-car garage with the option to expand to a 4-car garage. Homeowners who prefer to finish the basement will enjoy two additional bedrooms, a bathroom, rec room, an optional wet bar and an optional fireplace. The Riverwood can be fully finished to include up to 5 bedrooms and 5.5 bathrooms. Listings provided by Vantage Sales, LLC
New construction
from $748,500
9447 Gallery Pl, Colorado Springs, CO 80924
5beds
9,650Square Feet
Single Family Residence
Built in 2025
9,650 Square Feet Lot
$-- Zestimate®
$164/sqft
$61/mo HOA
Empty lot
Start from scratch — choose the details to create your dream home from the ground up.
View plans available for this lotWhat's special
Striking architectural detailsPartially enclosed front courtyardRear covered patioUnique walk-in pantryOptional faux wood beamsAmple cabinet spaceSizable island
- 5 |
- 0 |
Travel times
Schedule tour
Select your preferred tour type — either in-person or real-time video tour — then discuss available options with the builder representative you're connected with.
Select a date
Facts & features
Interior
Bedrooms & bathrooms
- Bedrooms: 5
- Bathrooms: 6
- Full bathrooms: 5
- 1/2 bathrooms: 1
Heating
- Natural Gas, Forced Air
Features
- In-Law Floorplan, Wet Bar, Walk-In Closet(s)
- Windows: Double Pane Windows
- Has fireplace: Yes
Interior area
- Total interior livable area: 4,572 sqft
Video & virtual tour
Property
Parking
- Total spaces: 4
- Parking features: Attached
- Attached garage spaces: 4
Features
- Patio & porch: Deck, Patio
Lot
- Lot premium: $30,000
- Size: 9,650 Square Feet
Community & HOA
Community
- Security: Fire Sprinkler System
- Subdivision: Wolf Ranch
HOA
- Has HOA: Yes
- HOA fee: $61 monthly
Location
- Region: Colorado Springs
Financial & listing details
- Price per square foot: $164/sqft
- Date on market: 8/14/2024
About the community
PoolPlaygroundBaseballLake+ 4 more
Welcome to Wolf Ranch — Where Colorado Living Comes to Life
Nestled in one of the safest and most scenic areas of Colorado Springs, Wolf Ranch offers stunning views of the Rocky Mountains and a lifestyle that truly embodies the spirit of Colorado. This vibrant new community is more than just a place to live—it's a place to thrive.
From miles of scenic trails and numerous neighborhood parks to paddleboarding on the lake or enjoying a peaceful morning jog, Wolf Ranch is designed for connection, adventure, and comfort. Around every corner, you'll discover a friendly atmosphere that makes this community feel like HOME.
Families will also appreciate that Wolf Ranch is located within the highly acclaimed Academy School District 20, ensuring access to some of the best educational opportunities in the region.
Source: Vantage Homes

