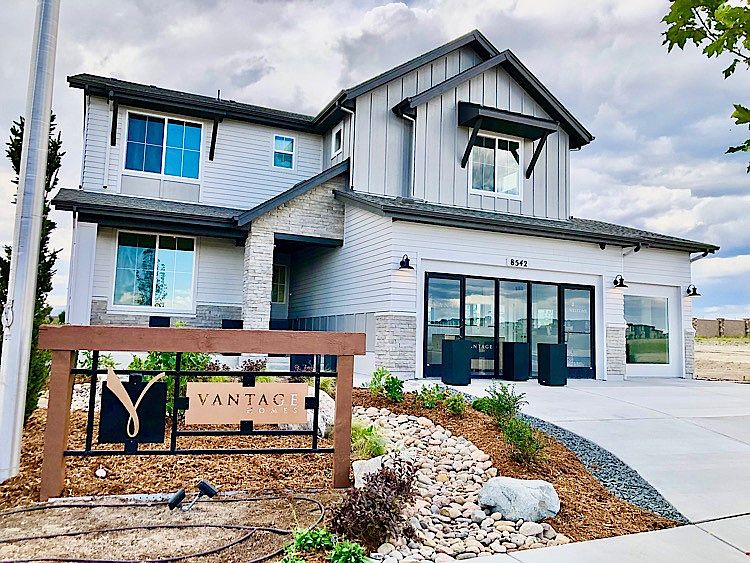The Willowwood II is an open-concept 2story home designed to fit on smaller lots, without compromising on amenities. The main level includes the option to choose between a formal living and dining space or a formal dining and butler's pantry, perfect for those who love to entertain. An open- concept kitchen adjacent to the family room offers a perfect gathering space with a large central island and loads of cabinet and counter space, complete with walk-in pantry making this a chef's dream. The laundry is located directly off the garage and includes a utility sink. A study nestled behind the family room offers an ideal private space for an in-house office. A breathtaking fireplace in the great room creates an elegant focal point while still offering functionality. The upper level includes 4 bedrooms, while still offering privacy on the master suite. The impressive master suite boasts a large walk-in closet and 5-piece bathroom along with an optional fireplace for a chic addition to your private master suite. The upper level also features a "bridge" between the master and secondary bedrooms for added privacy that overlooks the great room below. Homeowners who choose to finish the basement will enjoy a large rec room, bedroom and bathroom. Additional options for the basement include an entertainment center, fireplace and optional wet bar. The Willowwood can be fully finished to include up to 5 bedrooms and 4bathrooms. Listings provided by Vantage Sales, LLC.
New construction
from $713,900
8632 Noreen Falls Dr, Colorado Springs, CO 80924
5beds
8,632Square Feet
Single Family Residence
Built in 2025
8,632 Square Feet Lot
$713,800 Zestimate®
$175/sqft
$61/mo HOA
Empty lot
Start from scratch — choose the details to create your dream home from the ground up.
View plans available for this lotWhat's special
Utility sinkImpressive master suiteWalk-in pantryOptional wet barOpen-concept kitchenLarge walk-in closetLarge central island
- 12 |
- 1 |
Travel times
Schedule tour
Select your preferred tour type — either in-person or real-time video tour — then discuss available options with the builder representative you're connected with.
Select a date
Facts & features
Interior
Bedrooms & bathrooms
- Bedrooms: 5
- Bathrooms: 4
- Full bathrooms: 3
- 1/2 bathrooms: 1
Heating
- Natural Gas, Forced Air
Features
- Wet Bar, Walk-In Closet(s)
- Windows: Double Pane Windows
- Has fireplace: Yes
Interior area
- Total interior livable area: 4,081 sqft
Video & virtual tour
Property
Parking
- Total spaces: 3
- Parking features: Attached
- Attached garage spaces: 3
Features
- Levels: 2.0
- Stories: 2
- Patio & porch: Deck, Patio
Lot
- Lot premium: $18,000
- Size: 8,632 Square Feet
Community & HOA
Community
- Security: Fire Sprinkler System
- Subdivision: Wolf Ranch
HOA
- Has HOA: Yes
- HOA fee: $61 monthly
Location
- Region: Colorado Springs
Financial & listing details
- Price per square foot: $175/sqft
- Date on market: 8/14/2024
About the community
PoolPlaygroundBaseballLake+ 4 more
Welcome to Wolf Ranch — Where Colorado Living Comes to Life
Nestled in one of the safest and most scenic areas of Colorado Springs, Wolf Ranch offers stunning views of the Rocky Mountains and a lifestyle that truly embodies the spirit of Colorado. This vibrant new community is more than just a place to live—it's a place to thrive.
From miles of scenic trails and numerous neighborhood parks to paddleboarding on the lake or enjoying a peaceful morning jog, Wolf Ranch is designed for connection, adventure, and comfort. Around every corner, you'll discover a friendly atmosphere that makes this community feel like HOME.
Families will also appreciate that Wolf Ranch is located within the highly acclaimed Academy School District 20, ensuring access to some of the best educational opportunities in the region.
Source: Vantage Homes

