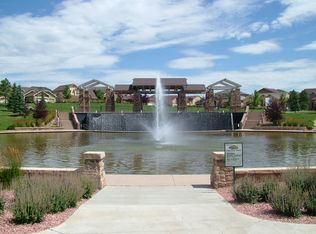New construction
Special offer
Wolf Ranch by Classic Homes
Colorado Springs, CO 80924
Now selling
From $416.1k
2-8 bedrooms
2-7 bathrooms
1.1-4.8k sqft
What's special
PoolPlaygroundBasketballSoccerBaseballLakePondParkTrailsClubhouseCommunityCenterGreenbeltViews
Wolf Ranch is a 1,982-acre Master Planned Community located in northeaster Colorado Springs. Planned to utilize the panoramic views the community will have at its heart a 14-acre lake with parks, 300-acres of open space, and 10 miles of planned hiking, biking, and walking trails.
Wolf Ranch is minutes away from all the necessities of life such as schools, churches, shopping centers, restaurants, numerous entertainment facilities, and golf courses. You will find this location conveniently located for all of your wants and needs.
Wolf Ranch is one of Academy School District 20's most attainable new neighborhoods. Both ranch and two-story plans are available with stucco exteriors and up to 4-car garages as options.
