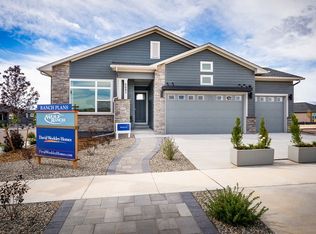New construction
Special offer
Wolf Ranch - Enclave Collection by David Weekley Homes
Colorado Springs, CO 80924
Now selling
From $616.5k
2-5 bedrooms
2-4 bathrooms
1.9-4.5k sqft
What's special
PoolPlaygroundLakePondParkTrailsCommunityCenterGreenbelt
A new phase of single-family homes from David Weekley Homes is now selling in Wolf Ranch - Enclave Collection! Winner of The Gazette's "Best of the Springs" neighborhood in 2023, this stunning master-planned Colorado Springs, CO, community offers striking Rocky Mountain views, plus a variety of thoughtfully designed floor plans. Relish life in a new home from a builder with more than 45 years of experience, along with a setting that includes more than 300 acres of open space and parks, 10 miles of trails and a 14-acre lake at the town center. In Wolf Ranch - Enclave Collection, you'll also enjoy:Students attend Academy School District 20 schools; Community swimming pool; Clubhouse, playground and splash park; WOOF Ranch Dog Park; Pocket parks throughout the community; Striking vistas of Pikes Peak from Gateway Park, featuring pond, waterfall, benches, picnic tables, walking paths and pavilion; Nearby shopping, dining, grocery stores and entertainment; Convenient to Downtown Colorado Springs
