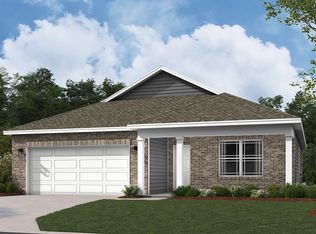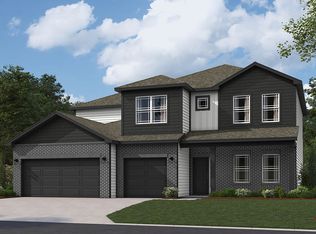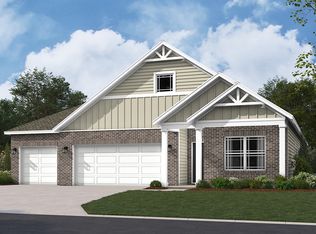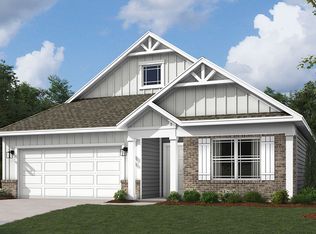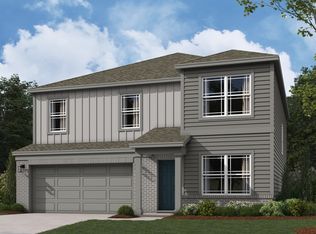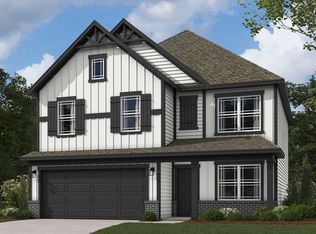Buildable plan: Dayton, Winterfield, Franklin, IN 46131
Buildable plan
This is a floor plan you could choose to build within this community.
View move-in ready homesWhat's special
- 49 |
- 3 |
Travel times
Schedule tour
Select your preferred tour type — either in-person or real-time video tour — then discuss available options with the builder representative you're connected with.
Facts & features
Interior
Bedrooms & bathrooms
- Bedrooms: 5
- Bathrooms: 4
- Full bathrooms: 3
- 1/2 bathrooms: 1
Interior area
- Total interior livable area: 3,388 sqft
Video & virtual tour
Property
Parking
- Total spaces: 3
- Parking features: Garage
- Garage spaces: 3
Features
- Levels: 2.0
- Stories: 2
Construction
Type & style
- Home type: SingleFamily
- Property subtype: Single Family Residence
Condition
- New Construction
- New construction: Yes
Details
- Builder name: D.R. Horton
Community & HOA
Community
- Subdivision: Winterfield
Location
- Region: Franklin
Financial & listing details
- Price per square foot: $131/sqft
- Date on market: 11/20/2025
About the community
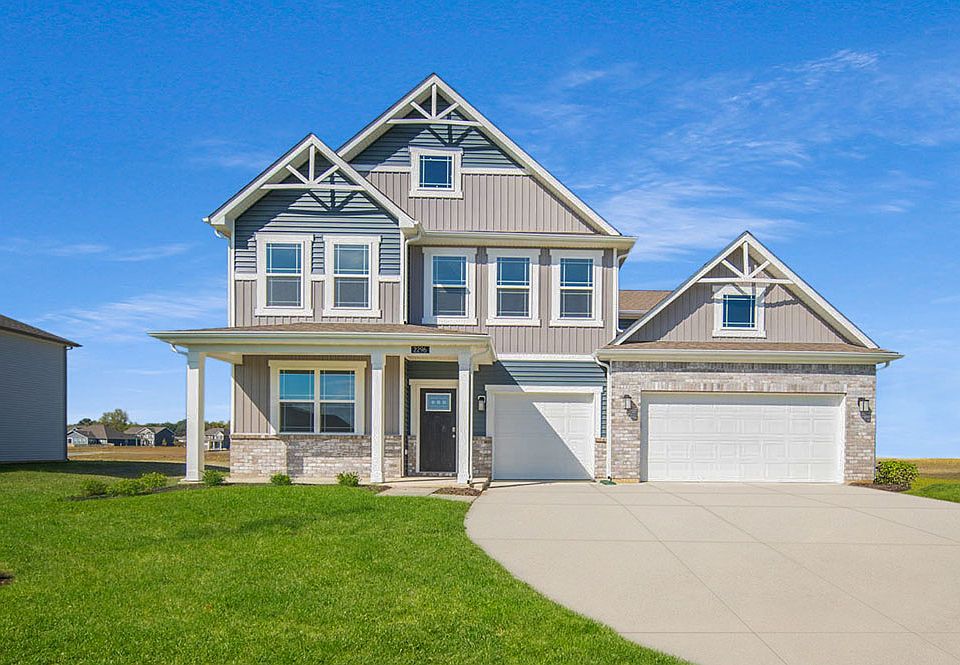
Source: DR Horton
3 homes in this community
Available homes
| Listing | Price | Bed / bath | Status |
|---|---|---|---|
| 2707 Muirfield St | $369,900 | 5 bed / 3 bath | Available |
| 1099 Winterfield Blvd | $398,900 | 4 bed / 3 bath | Available |
| 1117 Winterfield Blvd | $440,100 | 5 bed / 4 bath | Available |
Source: DR Horton
Contact builder

By pressing Contact builder, you agree that Zillow Group and other real estate professionals may call/text you about your inquiry, which may involve use of automated means and prerecorded/artificial voices and applies even if you are registered on a national or state Do Not Call list. You don't need to consent as a condition of buying any property, goods, or services. Message/data rates may apply. You also agree to our Terms of Use.
Learn how to advertise your homesEstimated market value
Not available
Estimated sales range
Not available
$3,012/mo
Price history
| Date | Event | Price |
|---|---|---|
| 11/25/2025 | Price change | $444,900-5.3%$131/sqft |
Source: | ||
| 5/7/2025 | Price change | $470,000+2.4%$139/sqft |
Source: | ||
| 4/25/2025 | Listed for sale | $459,000$135/sqft |
Source: | ||
Public tax history
Monthly payment
Neighborhood: 46131
Nearby schools
GreatSchools rating
- 6/10Needham Elementary SchoolGrades: PK-4Distance: 1.6 mi
- 6/10Franklin Community Middle SchoolGrades: 7-8Distance: 2.2 mi
- 6/10Franklin Community High SchoolGrades: 9-12Distance: 3 mi
Schools provided by the builder
- Elementary: Custer Baker Intermediate School
- Middle: Franklin Community Middle School
- High: Franklin Community High School
- District: Franklin Community Schools
Source: DR Horton. This data may not be complete. We recommend contacting the local school district to confirm school assignments for this home.
