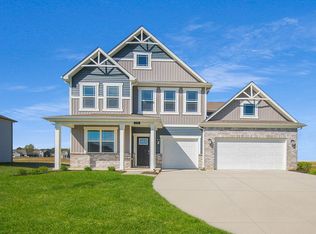New construction
Winterfield by D.R. Horton
Franklin, IN 46131
Now selling
From $299.9k
3-5 bedrooms
2-4 bathrooms
1.5-3.4k sqft
What's special
Welcome to Winterfield, a picturesque new home community located within the respected Franklin Community School Corporation. Explore spacious floor plans that vary from 1,501 to 3,388 square feet, featuring options such as a breezy single-level design with a two or three-car garage and two-story homes tailored to fit your lifestyle. Each home boasts 9-foot ceilings, quartz countertops, shining stainless-steel appliances, and a top-notch package of smart home products. Enjoy everything Winterfield has to offer.
This delightful community is ideally situated near daily necessities and major routes like I-65 and U.S. 31, allowing you to reach downtown Indianapolis in just 30 minutes. Experience the charm of small-town living alongside the vibrancy of city life. Franklin, Indiana, offers visitors a wonderful mix of history and modernity. Explore local vintage shops to connect with the town's past, indulge in the luxury of national retailers in charming downtown Franklin, or tee off at the Legends Golf Course, conveniently located just across the street from Winterfield. With so many activities available, there is truly something for everyone! So, why wait? Reach out to a home specialist today!
