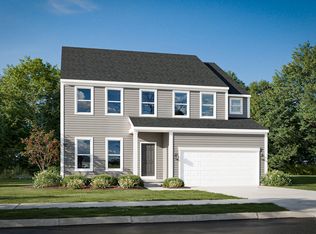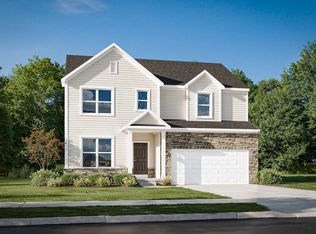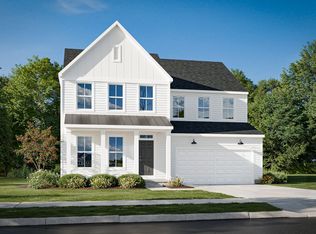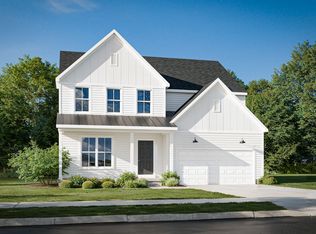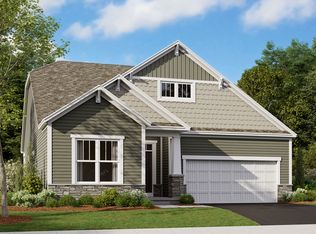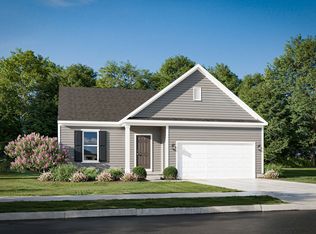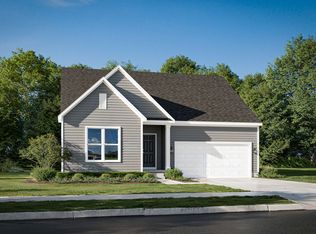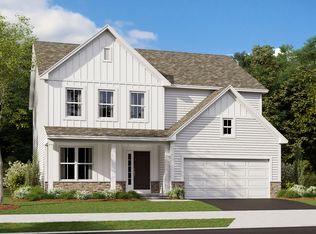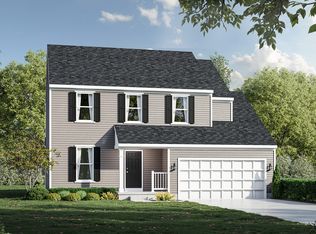Buildable plan: Claymont, Winterbrooke Place, Lewis Center, OH 43035
Buildable plan
This is a floor plan you could choose to build within this community.
View move-in ready homesWhat's special
- 72 |
- 2 |
Travel times
Facts & features
Interior
Bedrooms & bathrooms
- Bedrooms: 3
- Bathrooms: 2
- Full bathrooms: 2
Interior area
- Total interior livable area: 1,649 sqft
Video & virtual tour
Property
Parking
- Total spaces: 2
- Parking features: Garage
- Garage spaces: 2
Features
- Levels: 1.0
- Stories: 1
Construction
Type & style
- Home type: SingleFamily
- Property subtype: Single Family Residence
Condition
- New Construction
- New construction: Yes
Details
- Builder name: Rockford Homes
Community & HOA
Community
- Subdivision: Winterbrooke Place
Location
- Region: Lewis Center
Financial & listing details
- Price per square foot: $299/sqft
- Date on market: 1/9/2026
About the community
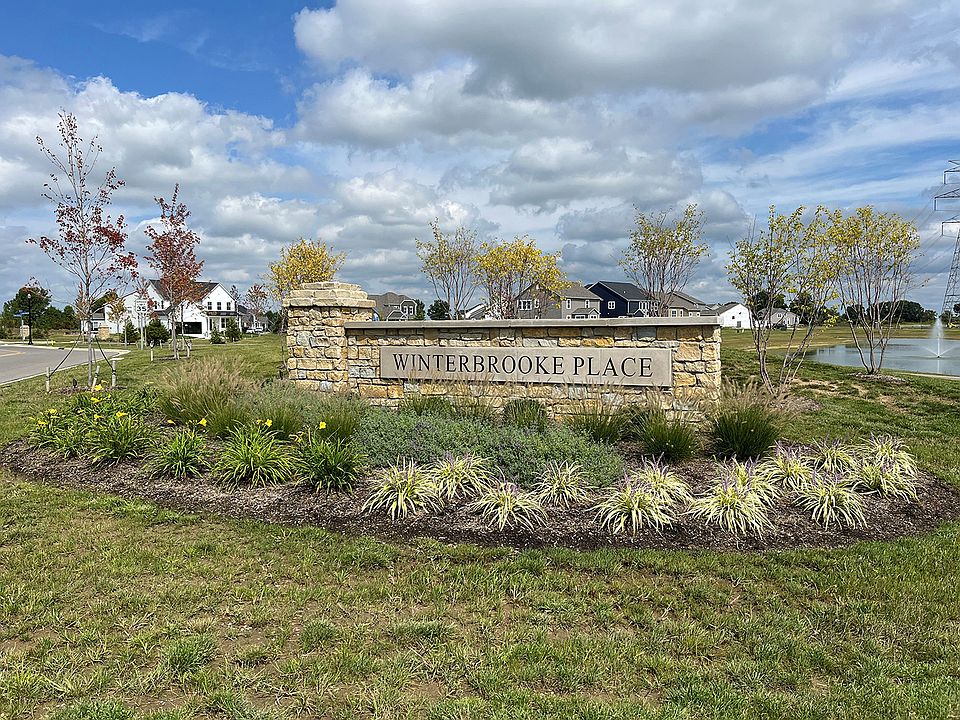
Source: Rockford Homes
2 homes in this community
Available homes
| Listing | Price | Bed / bath | Status |
|---|---|---|---|
| 189 Mahogany Dr | $574,900 | 4 bed / 3 bath | Available |
| 62 Banyan Dr | $650,064 | 5 bed / 3 bath | Available |
Source: Rockford Homes
Contact agent
By pressing Contact agent, you agree that Zillow Group and its affiliates, and may call/text you about your inquiry, which may involve use of automated means and prerecorded/artificial voices. You don't need to consent as a condition of buying any property, goods or services. Message/data rates may apply. You also agree to our Terms of Use. Zillow does not endorse any real estate professionals. We may share information about your recent and future site activity with your agent to help them understand what you're looking for in a home.
Learn how to advertise your homesEstimated market value
Not available
Estimated sales range
Not available
$2,595/mo
Price history
| Date | Event | Price |
|---|---|---|
| 11/5/2025 | Price change | $493,500+0.9%$299/sqft |
Source: Rockford Homes Report a problem | ||
| 2/25/2025 | Price change | $488,900+0.9%$296/sqft |
Source: Rockford Homes Report a problem | ||
| 11/19/2024 | Price change | $484,300+0.8%$294/sqft |
Source: Rockford Homes Report a problem | ||
| 6/24/2024 | Price change | $480,500+1.5%$291/sqft |
Source: Rockford Homes Report a problem | ||
| 2/22/2024 | Listed for sale | $473,400$287/sqft |
Source: Rockford Homes Report a problem | ||
Public tax history
Monthly payment
Neighborhood: 43035
Nearby schools
GreatSchools rating
- 9/10Shale Meadows Elementary SchoolGrades: PK-5Distance: 0.4 mi
- 9/10Olentangy Shanahan Middle SchoolGrades: 6-8Distance: 1.2 mi
- 8/10Olentangy Berlin High SchoolGrades: 9-12Distance: 1.9 mi
Schools provided by the builder
- Elementary: Shale Meadows Elementary School
- Middle: Berlin Middle School
- High: Berlin High School
- District: Olentangy Schools
Source: Rockford Homes. This data may not be complete. We recommend contacting the local school district to confirm school assignments for this home.
