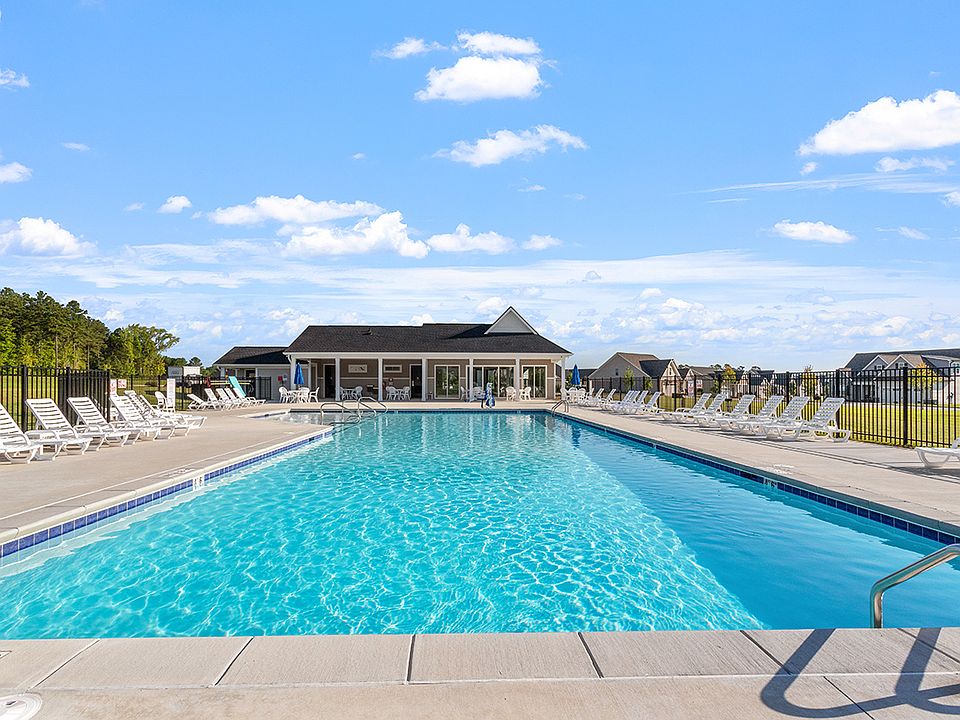The Russell plan features three bedrooms and two-and-one-half baths with the ability to expand to five bedrooms and four baths. There is an open flex space off of the entry. The kitchen features a large island and pantry and it's open to the eat-in and family room. All bedrooms plus a large open loft are located upstairs. The primary bedroom has dual walk-in closets and the large bathroom features an over-sized linen closet and water closet. Both secondary bedrooms feature walk-in closets and the laundry room is also conveniently located adjacent to the bedrooms. Options include a downstairs guest suite or office, an upstairs guest suite, 4th secondary bedroom and 4th full bath.
from $370,000
Buildable plan: Russell, Winston Ridge, Youngsville, NC 27596
3beds
2,574sqft
Single Family Residence
Built in 2025
-- sqft lot
$-- Zestimate®
$144/sqft
$-- HOA
Buildable plan
This is a floor plan you could choose to build within this community.
View move-in ready homesWhat's special
Open flex spaceLarge islandDual walk-in closetsWalk-in closetsWater closetOver-sized linen closetLarge open loft
- 61 |
- 5 |
Travel times
Schedule tour
Select your preferred tour type — either in-person or real-time video tour — then discuss available options with the builder representative you're connected with.
Select a date
Facts & features
Interior
Bedrooms & bathrooms
- Bedrooms: 3
- Bathrooms: 3
- Full bathrooms: 2
- 1/2 bathrooms: 1
Interior area
- Total interior livable area: 2,574 sqft
Video & virtual tour
Property
Features
- Levels: 2.0
- Stories: 2
Construction
Type & style
- Home type: SingleFamily
- Property subtype: Single Family Residence
Condition
- New Construction
- New construction: Yes
Details
- Builder name: Mungo Homes
Community & HOA
Community
- Subdivision: Winston Ridge
Location
- Region: Youngsville
Financial & listing details
- Price per square foot: $144/sqft
- Date on market: 5/24/2025
About the community
New homes designed to fit any lifestyle in Youngsville, North Carolina. Located minutes off US-1, Winston Ridge is easy to come home to regardless if you're coming from Raleigh, Wake Forest, or Franklin County. New homes in this established community range from 2,100 to 2,800+ square feet with up to four bedrooms. Many plans have two downstairs primary suites. You will love being a part of Winston Ridge, featuring two pools and a clubhouse. This community is a quick 13-minute drive to the charming Downtown Wake Forest and is less than two miles from a grocery store, restaurants, CVS, and much more!
Source: Mungo Homes, Inc

