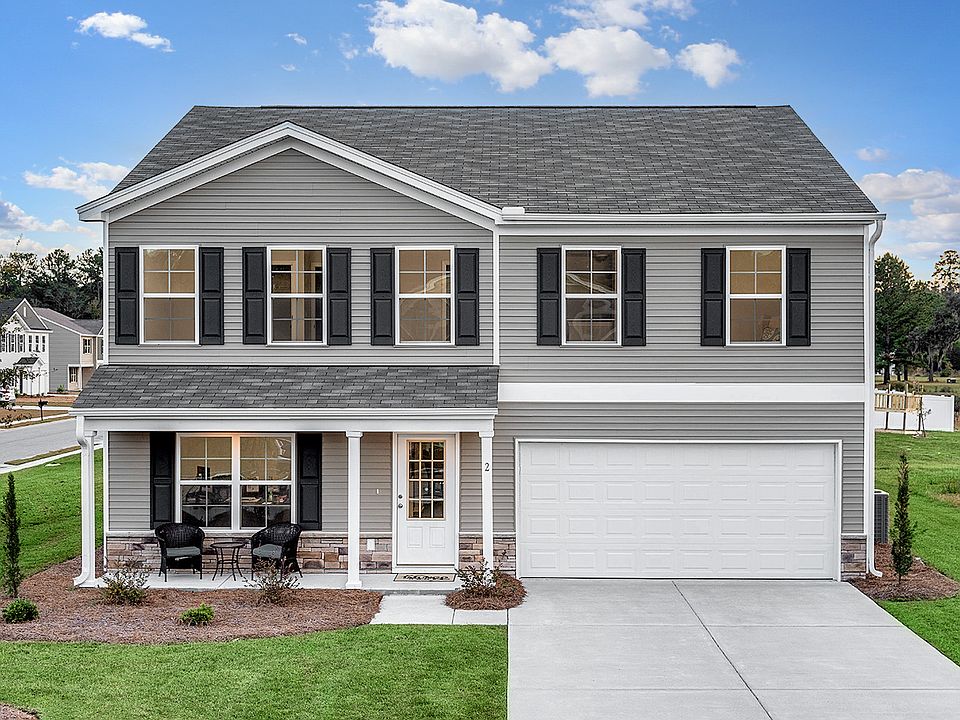The entryway of this 4 bedroom, 2.5 bathroom home opens onto a flex space that you can turn into a home office or a dining room. Just past it, the kitchen leads to a walk-in pantry and the family room. You can add a fireplace or a covered back porch to the family room. Upstairs, a laundry room and a full bathroom are conveniently located near the three spare bedrooms. The primary bedroom, which can have a vaulted ceiling, is connected to its primary bathroom and walk-in linen and clothes closets.
from $242,000
Buildable plan: Guilford, Winston Point, Gilbert, SC 29054
4beds
1,785sqft
Single Family Residence
Built in 2025
-- sqft lot
$-- Zestimate®
$136/sqft
$-- HOA
Buildable plan
This is a floor plan you could choose to build within this community.
View move-in ready homes- 66 |
- 7 |
Travel times
Schedule tour
Select your preferred tour type — either in-person or real-time video tour — then discuss available options with the builder representative you're connected with.
Select a date
Facts & features
Interior
Bedrooms & bathrooms
- Bedrooms: 4
- Bathrooms: 3
- Full bathrooms: 2
- 1/2 bathrooms: 1
Interior area
- Total interior livable area: 1,785 sqft
Video & virtual tour
Property
Features
- Levels: 2.0
- Stories: 2
Construction
Type & style
- Home type: SingleFamily
- Property subtype: Single Family Residence
Condition
- New Construction
- New construction: Yes
Details
- Builder name: Mungo Homes
Community & HOA
Community
- Subdivision: Winston Point
Location
- Region: Gilbert
Financial & listing details
- Price per square foot: $136/sqft
- Date on market: 4/29/2025
About the community
Welcome to Gilbert's Winston Point! New homes range from 1,200 square feet to more than 3,000. Whether you're buying your first home or your forever home, Winston Point has the floor plans for you! Future amenities will include a pool and cabana. Winston Point is located right off of Highway 1, five miles to Lowes and Publix Shopping Centers and less than 15 minutes from Downtown Lexington and Lake Murray.
Source: Mungo Homes, Inc

