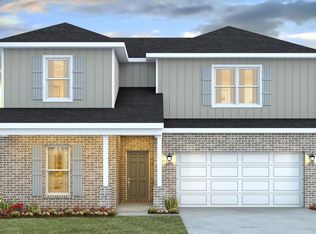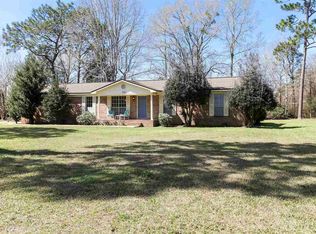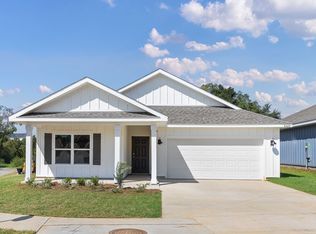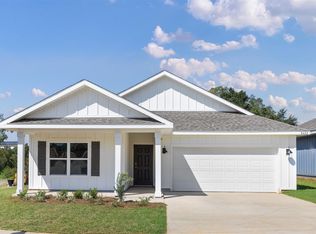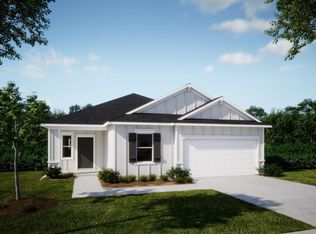Buildable plan: The Riverside, Windy Hill South, Pensacola, FL 32526
Buildable plan
This is a floor plan you could choose to build within this community.
View move-in ready homesWhat's special
- 174 |
- 16 |
Travel times
Schedule tour
Select your preferred tour type — either in-person or real-time video tour — then discuss available options with the builder representative you're connected with.
Facts & features
Interior
Bedrooms & bathrooms
- Bedrooms: 5
- Bathrooms: 3
- Full bathrooms: 3
Interior area
- Total interior livable area: 2,012 sqft
Property
Parking
- Total spaces: 2
- Parking features: Garage
- Garage spaces: 2
Features
- Levels: 1.0
- Stories: 1
Construction
Type & style
- Home type: SingleFamily
- Property subtype: Single Family Residence
Condition
- New Construction
- New construction: Yes
Details
- Builder name: D.R. Horton
Community & HOA
Community
- Subdivision: Windy Hill South
Location
- Region: Pensacola
Financial & listing details
- Price per square foot: $194/sqft
- Date on market: 12/12/2025
About the community
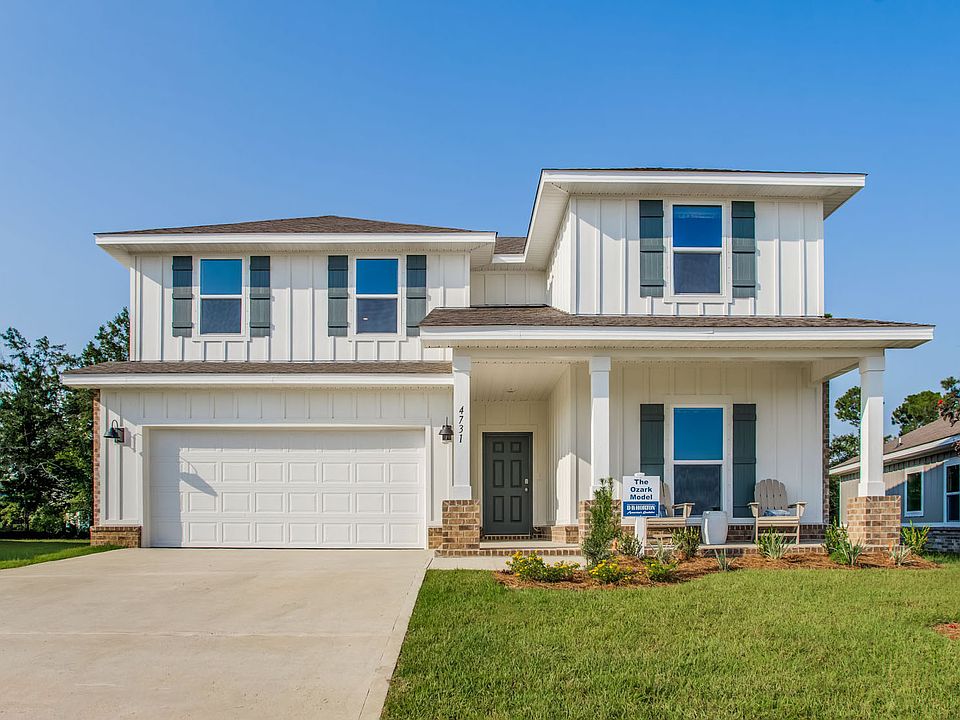
Source: DR Horton
Contact builder

By pressing Contact builder, you agree that Zillow Group and other real estate professionals may call/text you about your inquiry, which may involve use of automated means and prerecorded/artificial voices and applies even if you are registered on a national or state Do Not Call list. You don't need to consent as a condition of buying any property, goods, or services. Message/data rates may apply. You also agree to our Terms of Use.
Learn how to advertise your homesEstimated market value
Not available
Estimated sales range
Not available
$2,248/mo
Price history
| Date | Event | Price |
|---|---|---|
| 7/3/2025 | Price change | $389,900-2%$194/sqft |
Source: | ||
| 5/13/2025 | Price change | $397,900+0.8%$198/sqft |
Source: | ||
| 4/23/2025 | Price change | $394,900+1.3%$196/sqft |
Source: | ||
| 2/21/2025 | Listed for sale | $389,900$194/sqft |
Source: | ||
| 2/12/2025 | Listing removed | $389,900$194/sqft |
Source: | ||
Public tax history
Monthly payment
Neighborhood: 32526
Nearby schools
GreatSchools rating
- 9/10KINGSFIELD ELEMENTARY SCHOOLGrades: PK-5Distance: 4.4 mi
- 4/10Beulah Middle SchoolGrades: 6-8Distance: 1.3 mi
- 5/10J. M. Tate Senior High SchoolGrades: 9-12Distance: 6.5 mi
Schools provided by the builder
- Elementary: Kingsfield Elementary School
- Middle: Beulah Middle School
- High: Tate High School
- District: Escambia County School District
Source: DR Horton. This data may not be complete. We recommend contacting the local school district to confirm school assignments for this home.
