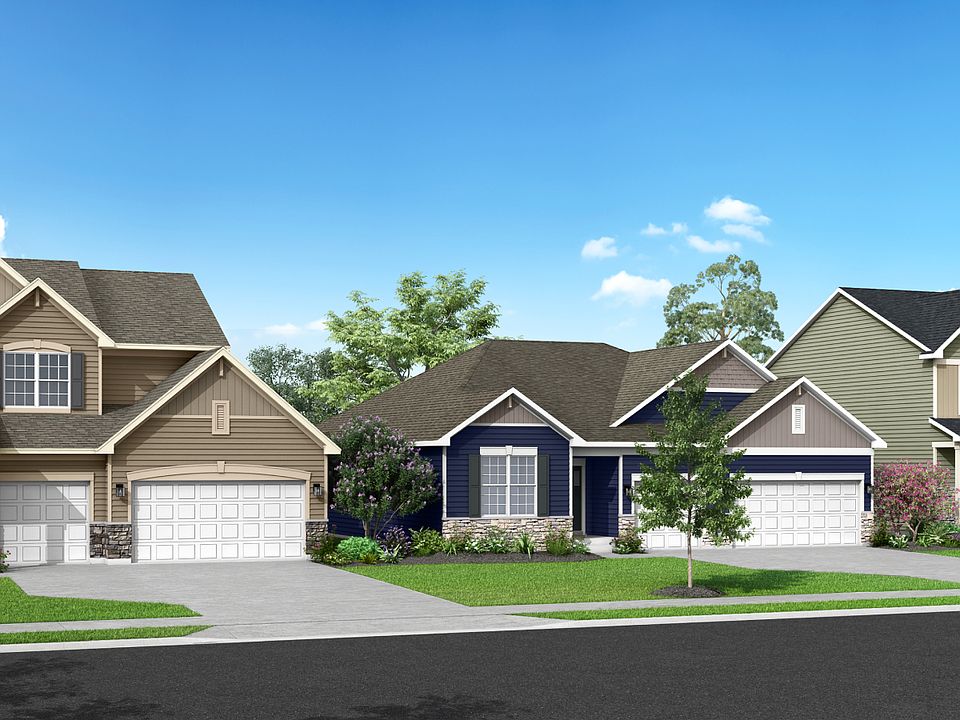Available homes
- Facts: 3 bedrooms. 3 bath. 2273 square feet.
- 3 bd
- 3 ba
- 2,273 sqft
4013 Banbury St, Windsor, WI 53598Available November 20253D Tour - Facts: 3 bedrooms. 3 bath. 2264 square feet.
- 3 bd
- 3 ba
- 2,264 sqft
4004 Banbury Street #148, Windsor, WI 53598Pending

