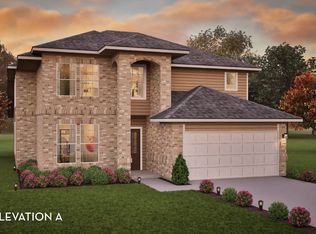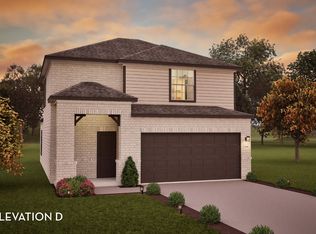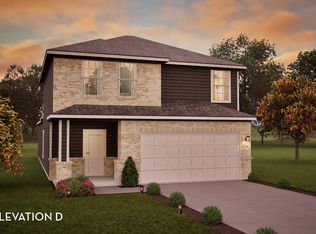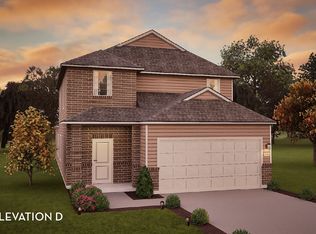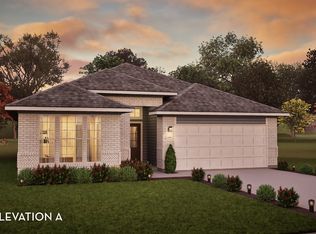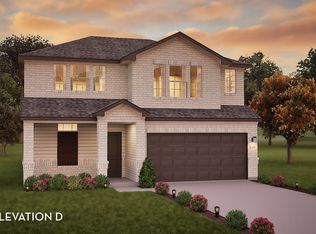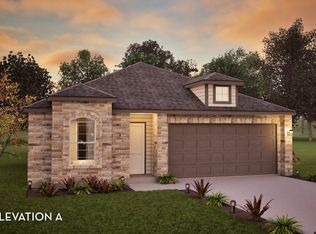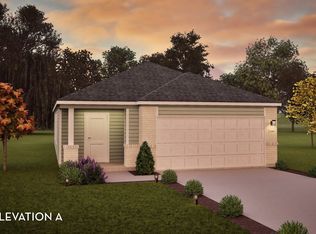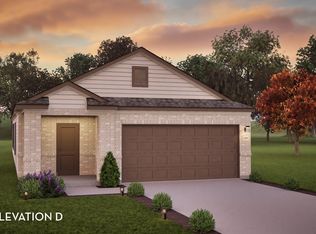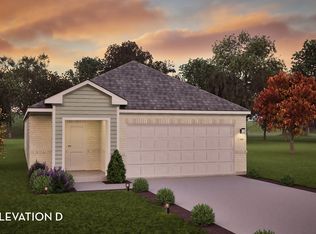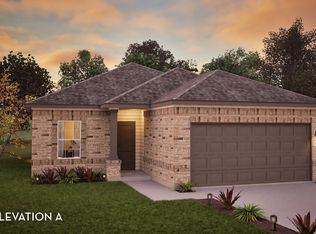Buildable plan: Sabine, Windrose Green, Angleton, TX 77515
Buildable plan
This is a floor plan you could choose to build within this community.
View move-in ready homesWhat's special
- 2 |
- 0 |
Travel times
Schedule tour
Select your preferred tour type — either in-person or real-time video tour — then discuss available options with the builder representative you're connected with.
Facts & features
Interior
Bedrooms & bathrooms
- Bedrooms: 3
- Bathrooms: 2
- Full bathrooms: 2
Features
- Walk-In Closet(s)
Interior area
- Total interior livable area: 1,915 sqft
Property
Parking
- Total spaces: 2
- Parking features: Garage
- Garage spaces: 2
Features
- Levels: 1.0
- Stories: 1
Construction
Type & style
- Home type: SingleFamily
- Property subtype: Single Family Residence
Condition
- New Construction
- New construction: Yes
Details
- Builder name: CastleRock Communities
Community & HOA
Community
- Subdivision: Windrose Green
Location
- Region: Angleton
Financial & listing details
- Price per square foot: $150/sqft
- Date on market: 11/29/2025
About the community
Astronomical Savings Await! With a 3.99% Buy Down Rate*
Years: 1-2: 3.99% - Years 3-30: 499% Fixed Mortgage Rate.Source: Castlerock Communities
16 homes in this community
Available homes
| Listing | Price | Bed / bath | Status |
|---|---|---|---|
| 3187 Savannah Rose Dr | $266,225 | 3 bed / 3 bath | Available |
| 3191 Savannah Rose Dr | $266,810 | 3 bed / 2 bath | Available |
| 1539 Windrose Bnd | $279,000 | 3 bed / 3 bath | Available |
| 1718 Windrose Bnd | $279,000 | 3 bed / 3 bath | Available |
| 3527 Prairie Rose Trl | $300,000 | 3 bed / 2 bath | Available |
| 1926 Middle Pass Ln | $315,000 | 3 bed / 2 bath | Available |
| 3611 Cardinal Pointe Dr | $330,000 | 4 bed / 3 bath | Available |
| 1731 Warm Breeze Dr | $335,000 | 3 bed / 2 bath | Available |
| 1958 Parks Edge Ln | $375,000 | 5 bed / 4 bath | Available |
| 3648 Crosspointe Pass | $375,000 | 4 bed / 3 bath | Available |
| 1722 Navigation Ln | $389,000 | 4 bed / 3 bath | Available |
| 1727 Warm Breeze Dr | $390,000 | 5 bed / 4 bath | Available |
| 1923 Parks Edge Ln | $390,000 | 4 bed / 3 bath | Available |
| 3610 Compass Pointe Ct | $479,990 | 3 bed / 4 bath | Available |
| 1535 Windrose Bnd | $289,975 | 3 bed / 3 bath | Under construction |
| 3603 Crosspointe Pass | $365,000 | 4 bed / 3 bath | Pending |
Source: Castlerock Communities
Contact builder
By pressing Contact builder, you agree that Zillow Group and other real estate professionals may call/text you about your inquiry, which may involve use of automated means and prerecorded/artificial voices and applies even if you are registered on a national or state Do Not Call list. You don't need to consent as a condition of buying any property, goods, or services. Message/data rates may apply. You also agree to our Terms of Use.
Learn how to advertise your homesEstimated market value
$282,300
$268,000 - $296,000
$2,346/mo
Price history
| Date | Event | Price |
|---|---|---|
| 4/1/2025 | Listed for sale | $287,990$150/sqft |
Source: Castlerock Communities Report a problem | ||
Public tax history
Astronomical Savings Await! With a 3.99% Buy Down Rate*
Years: 1-2: 3.99% - Years 3-30: 499% Fixed Mortgage Rate.Source: CastleRock CommunitiesMonthly payment
Neighborhood: 77515
Nearby schools
GreatSchools rating
- 7/10Rancho Isabella Elementary SchoolGrades: PK-5Distance: 1.3 mi
- 6/10Angleton Junior High SchoolGrades: 6-8Distance: 1 mi
- 5/10Angleton High SchoolGrades: 9-12Distance: 0.6 mi
Schools provided by the builder
- Elementary: Rancho Isabella Elementary School
- Middle: Angleton Junior High School
- High: Angleton High School
- District: Angleton ISD
Source: Castlerock Communities. This data may not be complete. We recommend contacting the local school district to confirm school assignments for this home.
