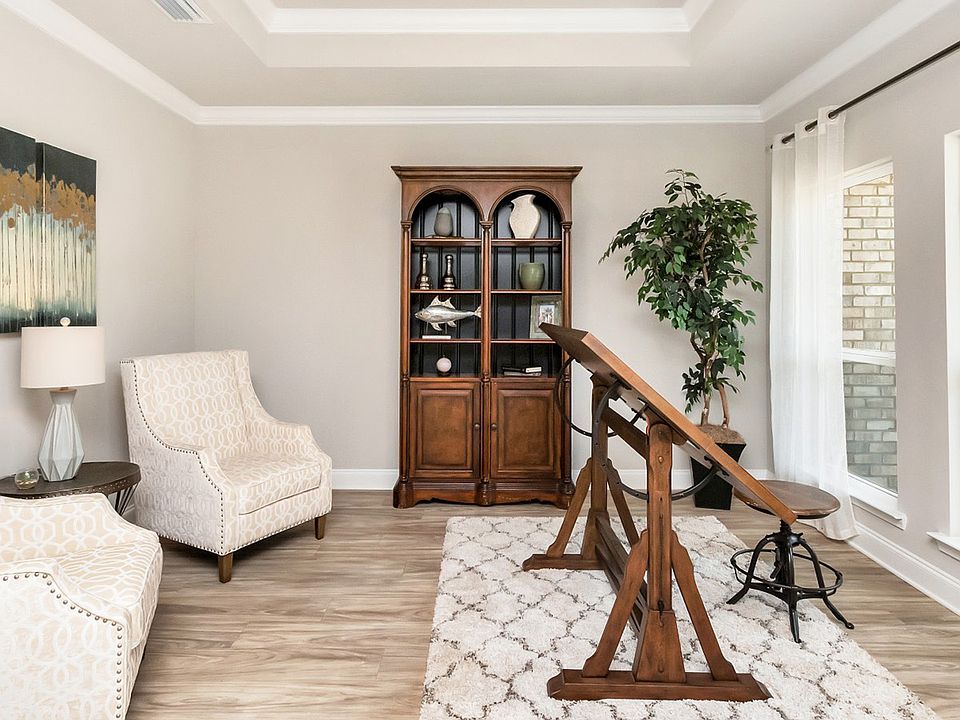The Katherine offers over 2,500 square feet, this home boasts 4-bedrooms, 2.5-bathrooms, formal living, dining room and a 2-car garage. This floorplan is an entertainer's dream. Entering the home, you are greeted by a dining room and a formal living room.
Continuing into the home is a spacious great room with a kitchen that won't disappoint, offering an island with quartz countertops, stainless-steel appliances, pantry, then opens to the breakfast area. There is outdoor access to a covered porch.
To one side of the home are three bedrooms that share a full bathroom with a dual sink vanity and a separate water closet with a shower/tub combination. Tucked on the opposite side of the home is the primary bedroom and a hallway to the laundry/utility room that has access to the garage.
The primary bedroom is gracious in size and offers an ensuite that has a dual sink vanity, garden tub, tiled shower, separate water closet and a walk-in closet that will accommodate the most ambitious wardrobe.
The Katherine includes a Home is Connected smart home technology package which allows you to control your home with your smart device while near or away. This home is also being built to Gold FORTIFIED HomeTM certification so see your Sales Representative for details. Pictures may be of a similar home and not necessarily of the subject property. Pictures are representational only.
Be sure to schedule your tour today!
New construction
from $429,900
Buildable plan: KATHERINE, Windmill Palm Estates, Grand Bay, AL 36541
4beds
2,516sqft
Single Family Residence
Built in 2025
-- sqft lot
$429,700 Zestimate®
$171/sqft
$-- HOA
Buildable plan
This is a floor plan you could choose to build within this community.
View move-in ready homesWhat's special
Dining roomGarden tubWalk-in closetSpacious great roomStainless-steel appliancesTiled shower
- 25 |
- 5 |
Travel times
Facts & features
Interior
Bedrooms & bathrooms
- Bedrooms: 4
- Bathrooms: 3
- Full bathrooms: 2
- 1/2 bathrooms: 1
Interior area
- Total interior livable area: 2,516 sqft
Video & virtual tour
Property
Parking
- Total spaces: 2
- Parking features: Garage
- Garage spaces: 2
Features
- Levels: 1.0
- Stories: 1
Construction
Type & style
- Home type: SingleFamily
- Property subtype: Single Family Residence
Condition
- New Construction
- New construction: Yes
Details
- Builder name: D.R. Horton
Community & HOA
Community
- Subdivision: Windmill Palm Estates
Location
- Region: Grand Bay
Financial & listing details
- Price per square foot: $171/sqft
- Date on market: 4/24/2025
About the community
Welcome to Windmill Palm Estates, our new home community nestled in the charming landscape of Grand Bay, Alabama. Here, you'll find yourself surrounded by the natural beauty of lush pecan trees, creating a serene and picturesque environment for your new home.
Windmill Palm Estates offers a variety of homes from 3 to 5 bedrooms, up to 3.5 bathrooms and 2,246 to 3,127 square feet of comfortable living space. Each home has a garage with a 220V electric vehicle charger in place.
With a wide variety of layouts, these plans offer an open living space that's inclusive whether you are making a meal or watching tv in the living room. The kitchens have a modern design with shaker-style cabinetry an island with granite countertops and stainless-steel farmhouse sink. The island offers seating and is great for that additional meal prep space.
We have also equipped the homes in Windmill Palm Estates with smart home technology which adds an incredible amount of convenience and peace of mind all at your fingertips. These homes offer an LED lighting package that adds a nice modern appeal and creates a warm ambiance. The homes will have a charming and durable brick exterior per plan.
Windmill Palm Estates is located at the Dawes Road and Hi Fields road intersection. This countryside is so picturesque, you don't want to miss out on your opportunity to own a home at Windmill Palm Estates. Schedule your tour today!
Source: DR Horton

