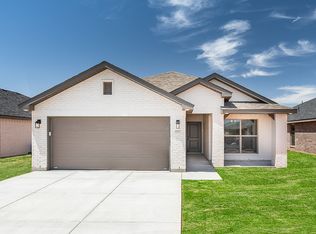New construction
Windmill Crossing by Betenbough Homes
Odessa, TX 79765
Now selling
From $181k
2-4 bedrooms
2-3 bathrooms
1.0-2.7k sqft
What's special
Welcome to Windmill Crossing, where your new home dream awaits! Thoughtfully positioned near the intersection of Highway 385 and 100th Street, this community offers unbeatable convenience and charm. Families will find this community an excellent choice, and students living in Windmill Crossing will attend Jordan Elementary, Wilson & Young Middle, and Permian High School. Imagine weekends spent exploring the beautiful parks and scenic walking trails right in your own backyard! Windmill Crossing offers the rustic charm of country living alongside all the amenities associated with city life. Plus, with easy access to major highways, your commute to work or local entertainment is a breeze. New construction homes in Windmill Crossing range from 1,000 to 2,700 square feet and offer a wide assortment of home elevation styles to suit every lifestyle! Whether you're a young family, a professional, or looking to retire in comfort, Windmill Crossing has something for everyone! For a limited time, every new Betenbough Homes buyer purchasing a move-in ready home in Windmill Crossing will receive up to $5,000! Contact us today or visit our New Home Center at 1201 E 87th Street to learn more about this exciting home buyer incentive. ¡Nuestro equipo está orgulloso de ofrecer toda la experiencia de compra de una vivienda en español! Solicite un especialista en viviendas nuevas que hable español cuando programe su Tour de Hogares Nuevos por Windmill Crossing.
