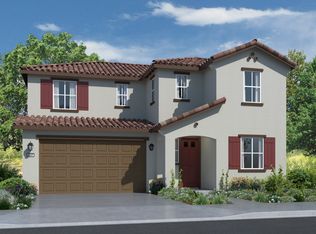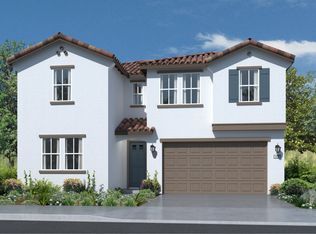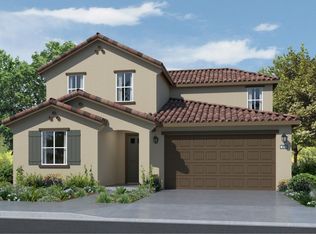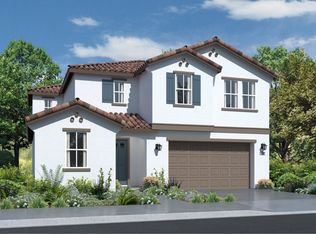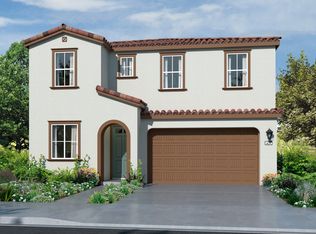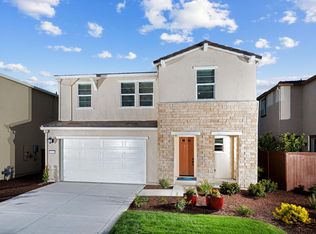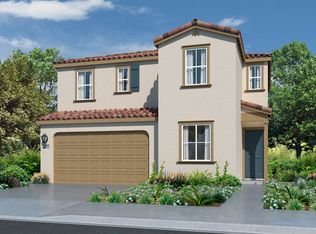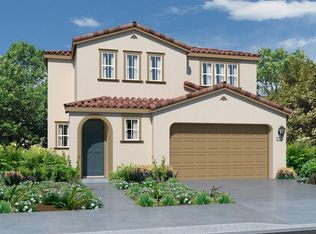Buildable plan: Residence 1941, Windham at Sierra West, Roseville, CA 95747
Buildable plan
This is a floor plan you could choose to build within this community.
View move-in ready homesWhat's special
- 42 |
- 3 |
Travel times
Schedule tour
Select your preferred tour type — either in-person or real-time video tour — then discuss available options with the builder representative you're connected with.
Facts & features
Interior
Bedrooms & bathrooms
- Bedrooms: 3
- Bathrooms: 3
- Full bathrooms: 2
- 1/2 bathrooms: 1
Interior area
- Total interior livable area: 1,941 sqft
Property
Parking
- Total spaces: 2
- Parking features: Garage
- Garage spaces: 2
Features
- Levels: 2.0
- Stories: 2
Construction
Type & style
- Home type: SingleFamily
- Property subtype: Single Family Residence
Condition
- New Construction
- New construction: Yes
Details
- Builder name: Lennar
Community & HOA
Community
- Subdivision: Windham at Sierra West
Location
- Region: Roseville
Financial & listing details
- Price per square foot: $329/sqft
- Date on market: 11/24/2025
About the community
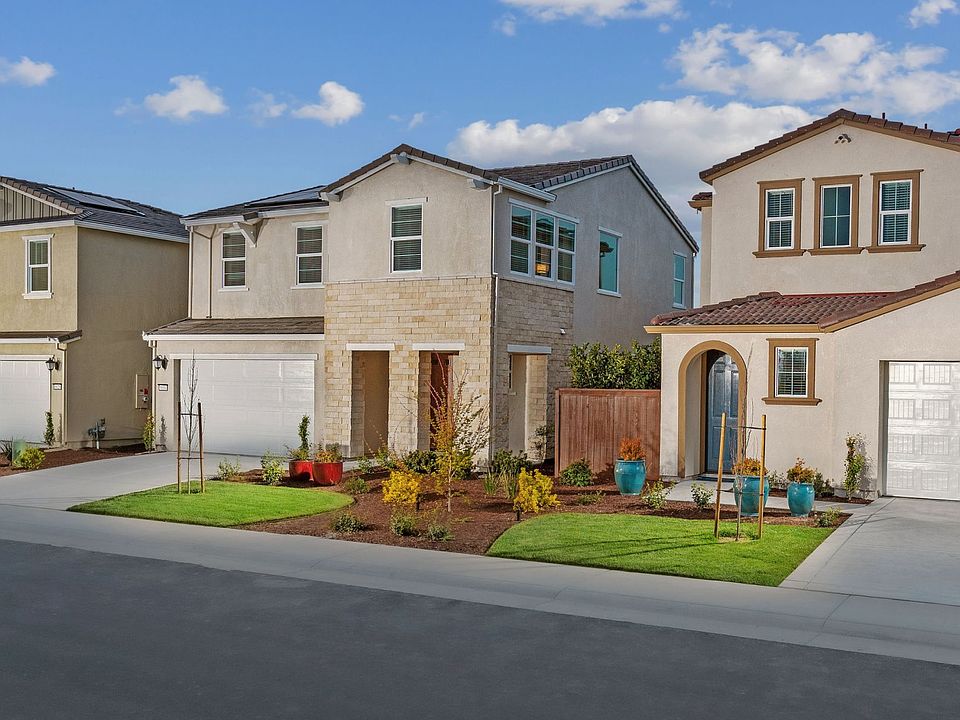
Source: Lennar Homes
Contact builder

By pressing Contact builder, you agree that Zillow Group and other real estate professionals may call/text you about your inquiry, which may involve use of automated means and prerecorded/artificial voices and applies even if you are registered on a national or state Do Not Call list. You don't need to consent as a condition of buying any property, goods, or services. Message/data rates may apply. You also agree to our Terms of Use.
Learn how to advertise your homesEstimated market value
Not available
Estimated sales range
Not available
$3,166/mo
Price history
| Date | Event | Price |
|---|---|---|
| 11/28/2024 | Price change | $637,990-2.9%$329/sqft |
Source: | ||
| 11/23/2024 | Price change | $656,990+0.3%$338/sqft |
Source: | ||
| 11/9/2024 | Price change | $654,990+2.3%$337/sqft |
Source: | ||
| 11/2/2024 | Price change | $639,990-1.7%$330/sqft |
Source: | ||
| 10/18/2024 | Price change | $650,990+0.2%$335/sqft |
Source: | ||
Public tax history
Monthly payment
Neighborhood: 95747
Nearby schools
GreatSchools rating
- 3/10Oak Hill Elementary SchoolGrades: K-6Distance: 2.7 mi
- 5/10Wilson C. Riles Middle SchoolGrades: 7-8Distance: 2.3 mi
- 7/10Center HighGrades: 9-12Distance: 2.5 mi
