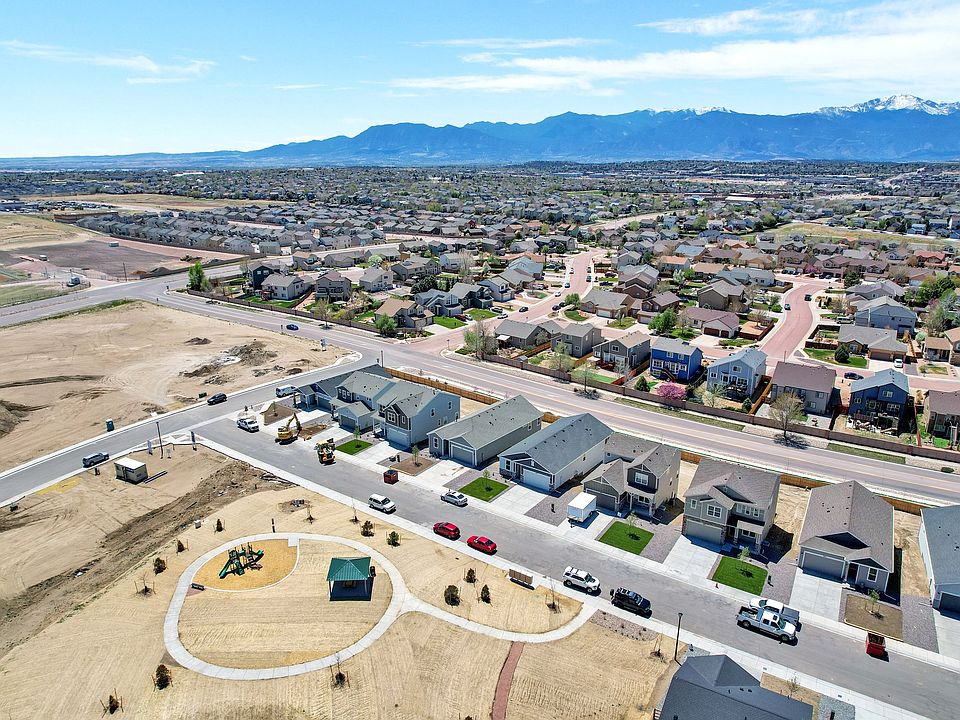The Yukon is a Ranch Style Plan with attached 2 car garage. Beautiful kitchen with sink and dishwasher in granite island, tons of cabinets, pantry and Stainless Steel appliances.The Yukon offers 4 Bedrooms on the main level with 3 Full Baths, Laundry, Dining Nook and Living Room. Need more room, we got you covered. Finished Basements (may vary) that gives you additional Large Rec Room, Storage, game room, additional 5th bedroom and 4th Bath.
from $571,486
Buildable plan: Yukon, Windermere, Colorado Springs, CO 80922
4beds
1,836sqft
Single Family Residence
Built in 2025
-- sqft lot
$-- Zestimate®
$311/sqft
$-- HOA
Buildable plan
This is a floor plan you could choose to build within this community.
View move-in ready homesWhat's special
Finished basementsGranite islandStainless steel appliancesTons of cabinetsLarge rec roomGame roomDining nook
Call: (719) 749-3883
- 0 |
- 0 |
Travel times
Schedule tour
Select your preferred tour type — either in-person or real-time video tour — then discuss available options with the builder representative you're connected with.
Facts & features
Interior
Bedrooms & bathrooms
- Bedrooms: 4
- Bathrooms: 3
- Full bathrooms: 3
Features
- Walk-In Closet(s)
Interior area
- Total interior livable area: 1,836 sqft
Video & virtual tour
Property
Parking
- Total spaces: 2
- Parking features: Attached
- Attached garage spaces: 2
Features
- Levels: 1.0
- Stories: 1
Construction
Type & style
- Home type: SingleFamily
- Property subtype: Single Family Residence
Materials
- Other, Stone
Condition
- New Construction
- New construction: Yes
Details
- Builder name: Tralon Homes
Community & HOA
Community
- Subdivision: Windermere
HOA
- Has HOA: Yes
Location
- Region: Colorado Springs
Financial & listing details
- Price per square foot: $311/sqft
- Date on market: 10/4/2025
Source: Tralon Homes
