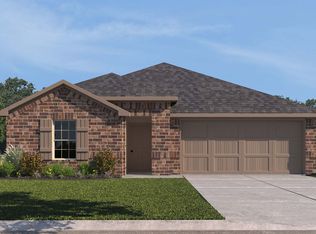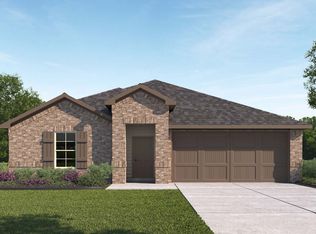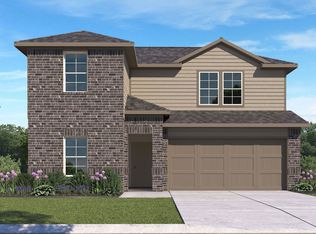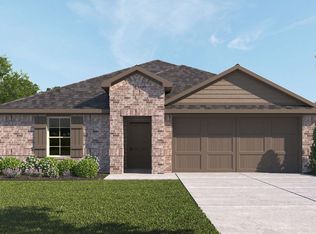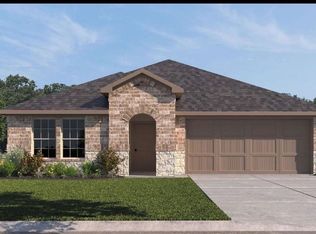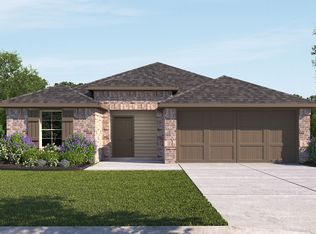Buildable plan: Cali, Windemere, Beaumont, TX 77713
Buildable plan
This is a floor plan you could choose to build within this community.
View move-in ready homesWhat's special
- 82 |
- 3 |
Travel times
Schedule tour
Select your preferred tour type — either in-person or real-time video tour — then discuss available options with the builder representative you're connected with.
Facts & features
Interior
Bedrooms & bathrooms
- Bedrooms: 4
- Bathrooms: 2
- Full bathrooms: 2
Interior area
- Total interior livable area: 1,796 sqft
Property
Parking
- Total spaces: 2
- Parking features: Garage
- Garage spaces: 2
Features
- Levels: 1.0
- Stories: 1
Construction
Type & style
- Home type: SingleFamily
- Property subtype: Single Family Residence
Condition
- New Construction
- New construction: Yes
Details
- Builder name: D.R. Horton
Community & HOA
Community
- Subdivision: Windemere
Location
- Region: Beaumont
Financial & listing details
- Price per square foot: $161/sqft
- Date on market: 2/19/2026
About the community
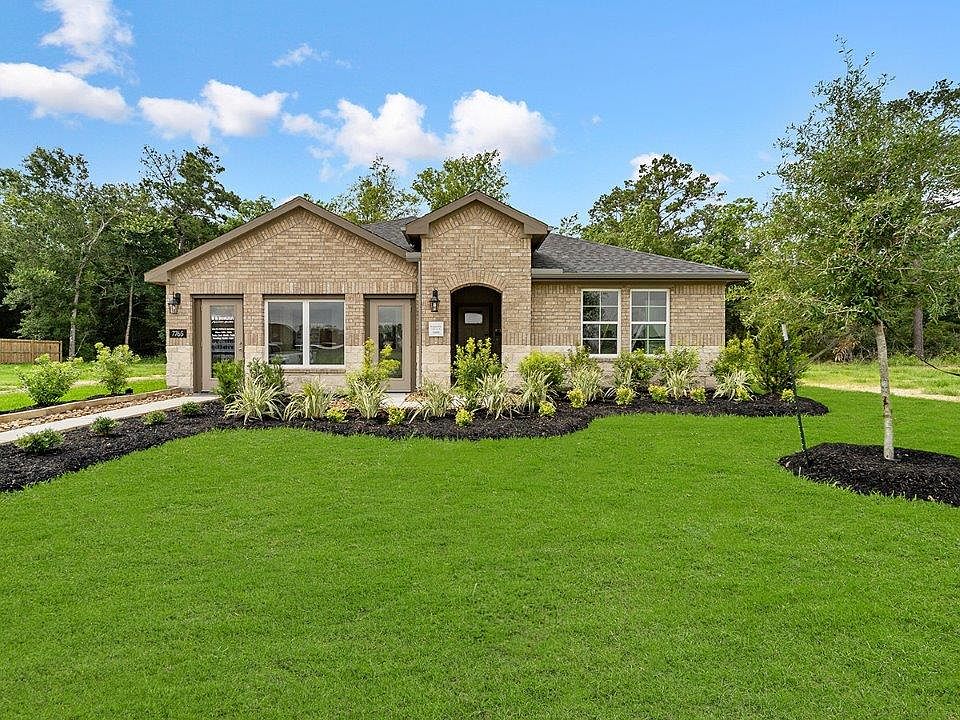
Source: DR Horton
3 homes in this community
Available homes
| Listing | Price | Bed / bath | Status |
|---|---|---|---|
| 7755 Windcastle Dr | $290,430 | 4 bed / 3 bath | Available |
| 7795 Windmeadow Dr | $296,890 | 4 bed / 3 bath | Pending |
| 7780 Windmeadow Dr | $314,420 | 4 bed / 3 bath | Pending |
Source: DR Horton
Contact builder

By pressing Contact builder, you agree that Zillow Group and other real estate professionals may call/text you about your inquiry, which may involve use of automated means and prerecorded/artificial voices and applies even if you are registered on a national or state Do Not Call list. You don't need to consent as a condition of buying any property, goods, or services. Message/data rates may apply. You also agree to our Terms of Use.
Learn how to advertise your homesEstimated market value
Not available
Estimated sales range
Not available
$2,252/mo
Price history
| Date | Event | Price |
|---|---|---|
| 6/4/2025 | Price change | $289,990+0.7%$161/sqft |
Source: | ||
| 5/20/2025 | Price change | $287,990+2.9%$160/sqft |
Source: | ||
| 5/9/2024 | Listed for sale | $279,990$156/sqft |
Source: | ||
Public tax history
Monthly payment
Neighborhood: Western Hills
Nearby schools
GreatSchools rating
- 4/10Guess Elementary SchoolGrades: PK-5Distance: 1.1 mi
- 1/10Vincent Middle SchoolGrades: 6-8Distance: 4.3 mi
- 3/10West Brook Sr High SchoolGrades: 9-12Distance: 4 mi
Schools provided by the builder
- Elementary: Guess Elementary
- Middle: Marshall Middle School
- High: West Brook High School
- District: Beaumont ISD
Source: DR Horton. This data may not be complete. We recommend contacting the local school district to confirm school assignments for this home.
