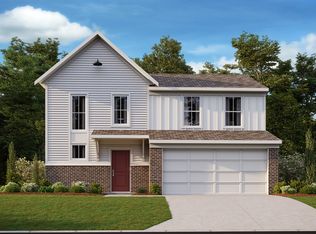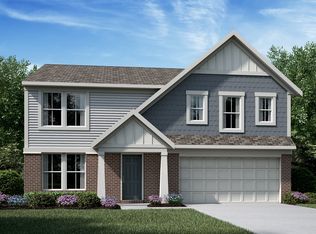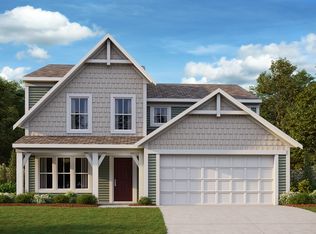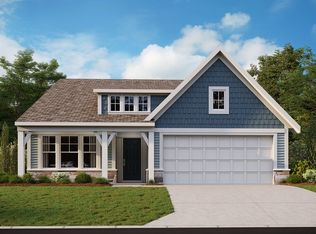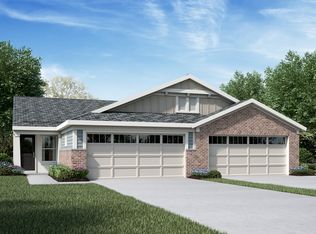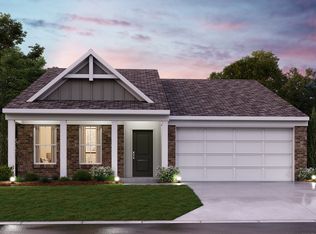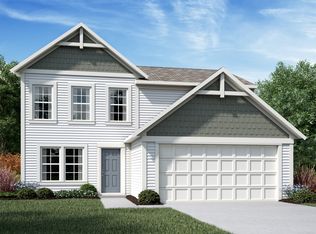Buildable plan: Hudson, Windcrest Farms, Louisville, KY 40291
Buildable plan
This is a floor plan you could choose to build within this community.
View move-in ready homesWhat's special
- 129 |
- 12 |
Travel times
Schedule tour
Select your preferred tour type — either in-person or real-time video tour — then discuss available options with the builder representative you're connected with.
Facts & features
Interior
Bedrooms & bathrooms
- Bedrooms: 2
- Bathrooms: 3
- Full bathrooms: 2
- 1/2 bathrooms: 1
Interior area
- Total interior livable area: 1,657 sqft
Property
Parking
- Total spaces: 2
- Parking features: Garage
- Garage spaces: 2
Features
- Levels: 2.0
- Stories: 2
Construction
Type & style
- Home type: Townhouse
- Property subtype: Townhouse
Condition
- New Construction
- New construction: Yes
Details
- Builder name: Fischer Homes
Community & HOA
Community
- Subdivision: Windcrest Farms
Location
- Region: Louisville
Financial & listing details
- Price per square foot: $160/sqft
- Date on market: 1/12/2026
About the community
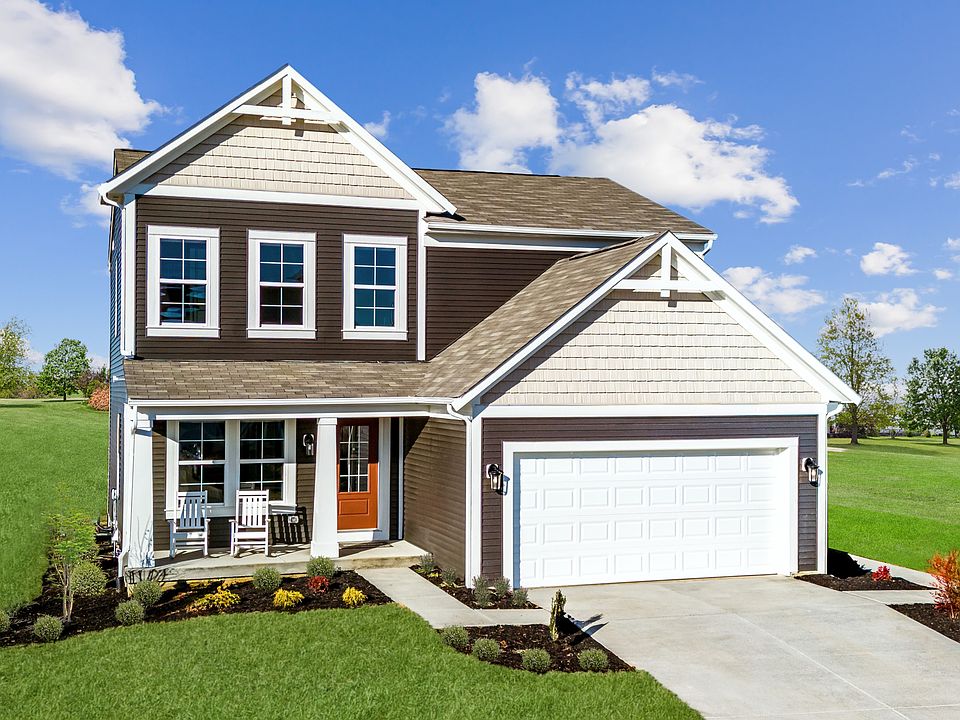
New Beginnings Start at Home -
Discover how you can save and make your dream home a reality this year.Source: Fischer Homes
8 homes in this community
Available homes
| Listing | Price | Bed / bath | Status |
|---|---|---|---|
| 10041 Windcrest Farms Ln #27B | $284,900 | 2 bed / 2 bath | Available |
| 10043 Windcrest Farms Ln #27B | $284,900 | 2 bed / 2 bath | Available |
| 10024 Windcrest Farms Ln #13B | $309,887 | 3 bed / 3 bath | Available |
| 10026 Windcrest Farms Ln #13A | $316,251 | 3 bed / 3 bath | Available |
| 11212 Long Brisk Way #80B | $319,900 | 3 bed / 3 bath | Available |
| 11214 Long Brisk Way #80A | $319,900 | 3 bed / 3 bath | Available |
| 11313 Kaufman Farm Dr | $339,900 | 3 bed / 3 bath | Pending |
| 9927 Gust Rd | $374,900 | 3 bed / 3 bath | Pending |
Source: Fischer Homes
Contact builder

By pressing Contact builder, you agree that Zillow Group and other real estate professionals may call/text you about your inquiry, which may involve use of automated means and prerecorded/artificial voices and applies even if you are registered on a national or state Do Not Call list. You don't need to consent as a condition of buying any property, goods, or services. Message/data rates may apply. You also agree to our Terms of Use.
Learn how to advertise your homesEstimated market value
Not available
Estimated sales range
Not available
$2,124/mo
Price history
| Date | Event | Price |
|---|---|---|
| 1/2/2026 | Price change | $264,990-1.9%$160/sqft |
Source: | ||
| 11/2/2025 | Price change | $269,990-2.9%$163/sqft |
Source: | ||
| 9/9/2025 | Price change | $277,990-0.7%$168/sqft |
Source: | ||
| 8/7/2025 | Price change | $279,990-1.2%$169/sqft |
Source: | ||
| 1/1/2025 | Price change | $283,490+0.2%$171/sqft |
Source: | ||
Public tax history
New Beginnings Start at Home -
Discover how you can save and make your dream home a reality this year.Source: Fischer HomesMonthly payment
Neighborhood: Fern Creek
Nearby schools
GreatSchools rating
- 8/10Bates Elementary SchoolGrades: K-5Distance: 2.2 mi
- 3/10Newburg Middle SchoolGrades: 6-8Distance: 7.3 mi
- 3/10Fern Creek Traditional High SchoolGrades: 9-12Distance: 3.6 mi
Schools provided by the builder
- District: Jefferson County Public School District
Source: Fischer Homes. This data may not be complete. We recommend contacting the local school district to confirm school assignments for this home.
