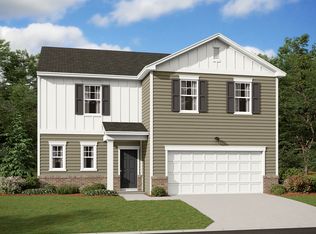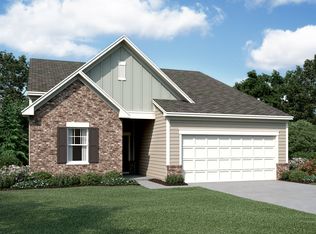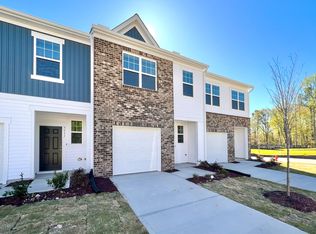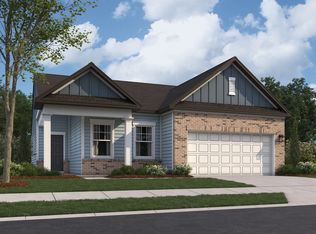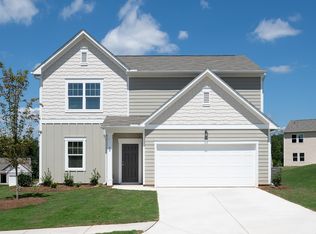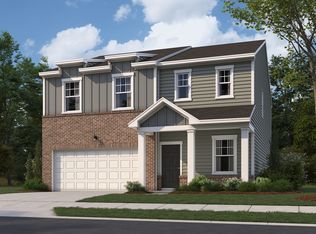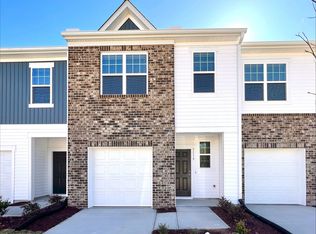Buildable plan: Voyager, Wilson's Walk, Clayton, NC 27520
Buildable plan
This is a floor plan you could choose to build within this community.
View move-in ready homesWhat's special
- 167 |
- 7 |
Travel times
Schedule tour
Select your preferred tour type — either in-person or real-time video tour — then discuss available options with the builder representative you're connected with.
Facts & features
Interior
Bedrooms & bathrooms
- Bedrooms: 3
- Bathrooms: 2
- Full bathrooms: 2
Heating
- Electric, Heat Pump
Cooling
- Central Air
Interior area
- Total interior livable area: 1,826 sqft
Video & virtual tour
Property
Parking
- Total spaces: 2
- Parking features: Attached
- Attached garage spaces: 2
Features
- Levels: 2.0
- Stories: 2
Construction
Type & style
- Home type: SingleFamily
- Property subtype: Single Family Residence
Condition
- New Construction
- New construction: Yes
Details
- Builder name: Starlight
Community & HOA
Community
- Subdivision: Wilson's Walk
HOA
- Has HOA: Yes
Location
- Region: Clayton
Financial & listing details
- Price per square foot: $190/sqft
- Date on market: 1/13/2026
About the community
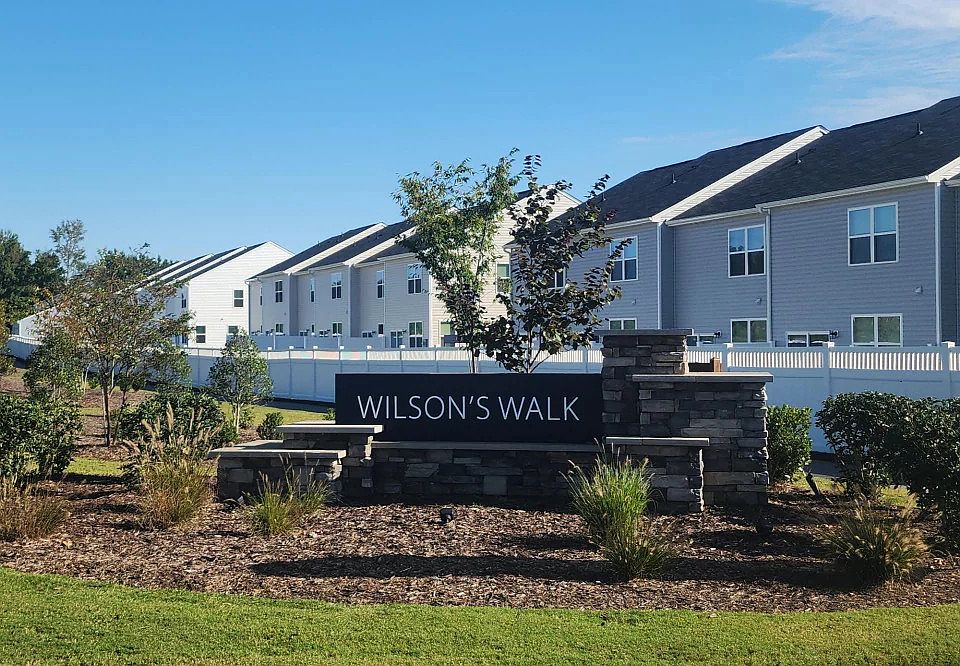
Source: Starlight Homes
1 home in this community
Available homes
| Listing | Price | Bed / bath | Status |
|---|---|---|---|
| 140 N Chubb Rdg | $249,990 | 3 bed / 3 bath | Pending |
Source: Starlight Homes
Contact builder

By pressing Contact builder, you agree that Zillow Group and other real estate professionals may call/text you about your inquiry, which may involve use of automated means and prerecorded/artificial voices and applies even if you are registered on a national or state Do Not Call list. You don't need to consent as a condition of buying any property, goods, or services. Message/data rates may apply. You also agree to our Terms of Use.
Learn how to advertise your homesEstimated market value
Not available
Estimated sales range
Not available
$2,040/mo
Price history
| Date | Event | Price |
|---|---|---|
| 9/4/2025 | Price change | $346,990+0.6%$190/sqft |
Source: | ||
| 7/2/2025 | Price change | $344,990-2.8%$189/sqft |
Source: | ||
| 4/23/2025 | Price change | $354,990+0.9%$194/sqft |
Source: | ||
| 2/1/2025 | Price change | $351,990+0.6%$193/sqft |
Source: | ||
| 1/10/2025 | Listed for sale | $349,990$192/sqft |
Source: | ||
Public tax history
Monthly payment
Neighborhood: 27520
Nearby schools
GreatSchools rating
- 8/10Polenta ElementaryGrades: PK-5Distance: 5.4 mi
- 8/10Clayton MiddleGrades: 6-8Distance: 5.3 mi
- 6/10Cleveland High SchoolGrades: 9-12Distance: 5.1 mi
