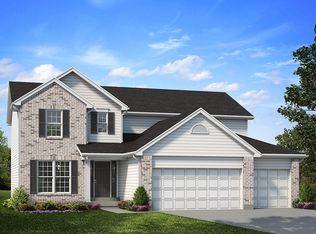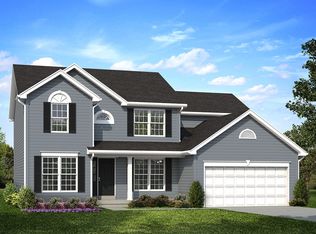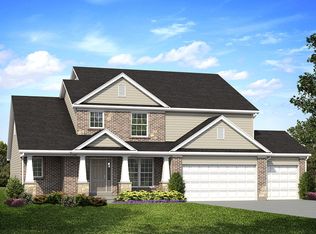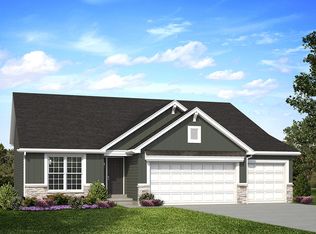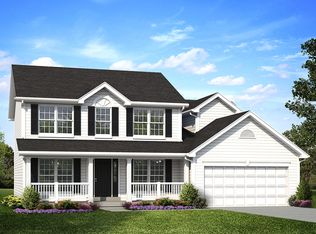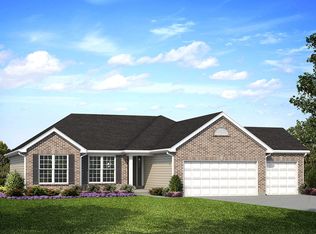Buildable plan: Hermitage II, Wilmer Crossing Enclave, Wentzville, MO 63385
Buildable plan
This is a floor plan you could choose to build within this community.
View move-in ready homesWhat's special
- 0 |
- 0 |
Travel times
Schedule tour
Select your preferred tour type — either in-person or real-time video tour — then discuss available options with the builder representative you're connected with.
Facts & features
Interior
Bedrooms & bathrooms
- Bedrooms: 4
- Bathrooms: 3
- Full bathrooms: 2
- 1/2 bathrooms: 1
Interior area
- Total interior livable area: 2,539 sqft
Property
Parking
- Total spaces: 2
- Parking features: Garage
- Garage spaces: 2
Features
- Levels: 2.0
- Stories: 2
Construction
Type & style
- Home type: SingleFamily
- Property subtype: Single Family Residence
Condition
- New Construction
- New construction: Yes
Details
- Builder name: McBride Homes
Community & HOA
Community
- Subdivision: Wilmer Crossing Enclave
Location
- Region: Wentzville
Financial & listing details
- Price per square foot: $159/sqft
- Date on market: 11/6/2025
About the community
Source: McBride Homes
3 homes in this community
Available homes
| Listing | Price | Bed / bath | Status |
|---|---|---|---|
| 562 Evening Primrose Dr | $510,213 | 4 bed / 3 bath | Available |
| 576 Evening Primrose Dr | $536,082 | 4 bed / 3 bath | Available |
| 566 Evening Primrose Dr | $630,949 | 4 bed / 4 bath | Available |
Source: McBride Homes
Contact builder
By pressing Contact builder, you agree that Zillow Group and other real estate professionals may call/text you about your inquiry, which may involve use of automated means and prerecorded/artificial voices and applies even if you are registered on a national or state Do Not Call list. You don't need to consent as a condition of buying any property, goods, or services. Message/data rates may apply. You also agree to our Terms of Use.
Learn how to advertise your homesEstimated market value
$632,000
$575,000 - $695,000
$3,023/mo
Price history
| Date | Event | Price |
|---|---|---|
| 10/31/2025 | Listing removed | $402,900$159/sqft |
Source: McBride Homes Report a problem | ||
| 7/1/2024 | Price change | $402,900-2.4%$159/sqft |
Source: McBride Homes Report a problem | ||
| 5/26/2024 | Price change | $412,900+2.5%$163/sqft |
Source: McBride Homes Report a problem | ||
| 5/21/2024 | Price change | $402,900-2.4%$159/sqft |
Source: McBride Homes Report a problem | ||
| 5/19/2024 | Price change | $412,900+2.5%$163/sqft |
Source: McBride Homes Report a problem | ||
Public tax history
Monthly payment
Neighborhood: 63385
Nearby schools
GreatSchools rating
- 9/10Journey ElementaryGrades: K-6Distance: 1.4 mi
- 6/10North Point Middle SchoolGrades: 6-8Distance: 3 mi
- 8/10North Point High SchoolGrades: 9-12Distance: 3.1 mi
