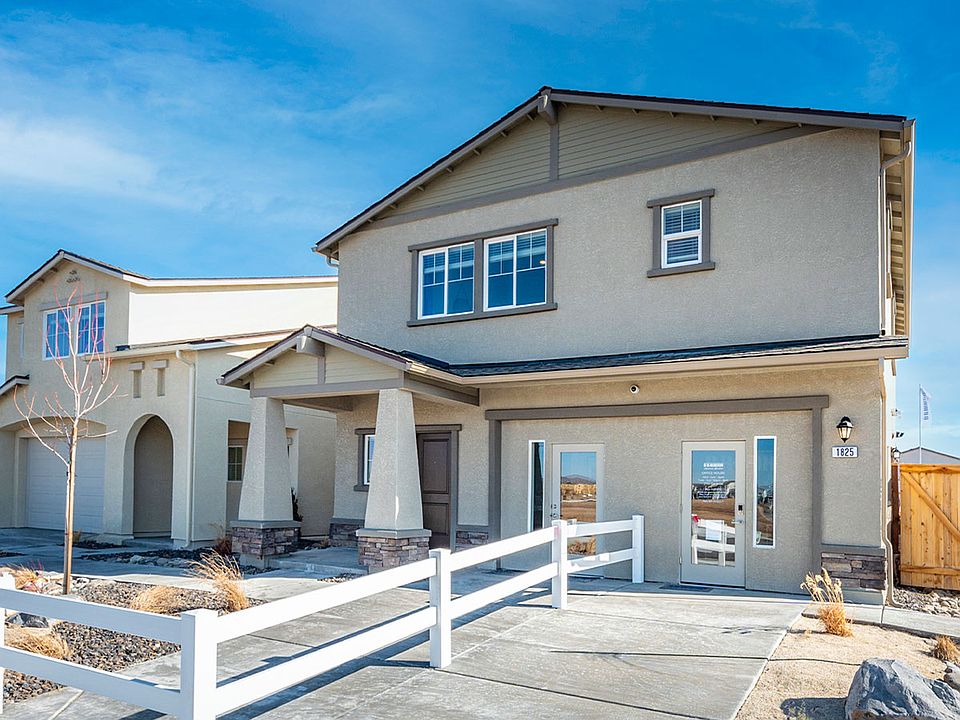The Zephyr floorplan is a two-story new home option in our Sparks community, The Willows. Make yourself at home in the 4 bedroom, 2.5 bathroom layout. All 1,678 sq. ft. are packed with modern comfort and functionality.
The first floor features a beautiful open-concept design. Whether you're spending time in the great room or the large kitchen, you'll never be far from the action. The kitchen also opens to the 2-car garage.
Heading up the stairs, you'll find the perfect place to rest or create bonus spaces within the four carpeted bedrooms. The laundry room is also placed in the upstairs hall so that laundry day will be a breeze with this practical placement. The secondary bathroom is placed between the three secondary bedrooms. The primary bedroom has an attached bathroom with a double vanity, walk-in closet, and separate toilet, making getting ready for your day or bed stress-free.
Not only does every D.R. Horton home have a floorplan built for everyday functionality, but smart home technology is also included. Monitor your home and control your comfort through your phone, the Qolsys panel, or voice command.
Talk to us today to learn more about the Zephyr floorplan!
New construction
from $489,990
Buildable plan: Zephyr, The Willows, Sparks, NV 89436
4beds
1,678sqft
Single Family Residence
Built in 2025
-- sqft lot
$-- Zestimate®
$292/sqft
$-- HOA
Buildable plan
This is a floor plan you could choose to build within this community.
View move-in ready homesWhat's special
Large kitchenGreat roomFour carpeted bedroomsLaundry roomOpen-concept designWalk-in closet
Call: (530) 479-1645
- 255 |
- 11 |
Travel times
Schedule tour
Select your preferred tour type — either in-person or real-time video tour — then discuss available options with the builder representative you're connected with.
Facts & features
Interior
Bedrooms & bathrooms
- Bedrooms: 4
- Bathrooms: 3
- Full bathrooms: 2
- 1/2 bathrooms: 1
Interior area
- Total interior livable area: 1,678 sqft
Video & virtual tour
Property
Parking
- Total spaces: 2
- Parking features: Garage
- Garage spaces: 2
Features
- Levels: 2.0
- Stories: 2
Construction
Type & style
- Home type: SingleFamily
- Property subtype: Single Family Residence
Condition
- New Construction
- New construction: Yes
Details
- Builder name: D.R. Horton
Community & HOA
Community
- Subdivision: The Willows
Location
- Region: Sparks
Financial & listing details
- Price per square foot: $292/sqft
- Date on market: 8/26/2025
About the community
**TOURS ARE NOW BY APPOINTMENT ONLY.**
Welcome to The Willows, a beautiful new home community located in Sparks, NV. This community offers easy access to nearby shops and restaurants, or stay in the neighborhood and enjoy community amenities like walking trails, an exercise station, and a basketball half-court.
Our new homes in The Willows offer 3 to 4 bedrooms with a perfect blend of modern design and cozy comfort, making it an ideal community for any family. Step inside and be greeted by a home with a spacious open-concept layout, as the kitchen, living, and dining areas seamlessly flow together, creating the perfect space for entertaining friends or spending quality time with loved ones. Our kitchens feature shaker-style cabinets, stainless-steel Whirlpool appliances, and solid-surface countertops.
Our homes also come equipped with smart home technology, letting you control everything from lighting to temperature from the convenience of your smart device. Find your new home at The Willows today.
Source: DR Horton

