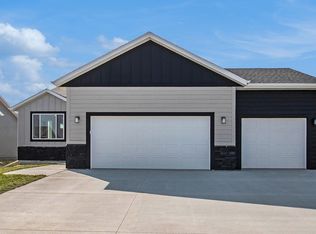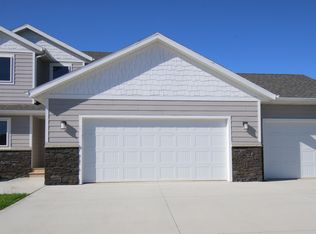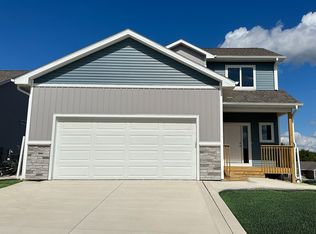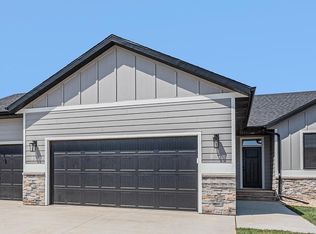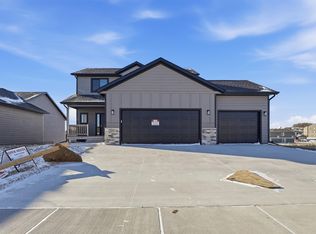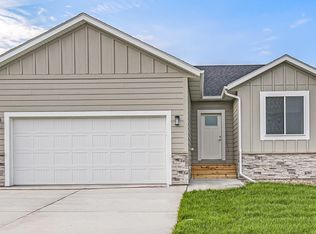Buildable plan: Carter, Willows Edge, Sioux Falls, SD 57110
Buildable plan
This is a floor plan you could choose to build within this community.
View move-in ready homesWhat's special
- 248 |
- 20 |
Travel times
Schedule tour
Select your preferred tour type — either in-person or real-time video tour — then discuss available options with the builder representative you're connected with.
Facts & features
Interior
Bedrooms & bathrooms
- Bedrooms: 3
- Bathrooms: 2
- Full bathrooms: 2
Heating
- Natural Gas
Cooling
- Central Air
Interior area
- Total interior livable area: 1,453 sqft
Video & virtual tour
Property
Parking
- Total spaces: 3
- Parking features: Attached
- Attached garage spaces: 3
Features
- Levels: 1.0
- Stories: 1
Construction
Type & style
- Home type: SingleFamily
- Property subtype: Single Family Residence
Condition
- New Construction
- New construction: Yes
Details
- Builder name: Signature Companies, LLC
Community & HOA
Community
- Subdivision: Willows Edge
Location
- Region: Sioux Falls
Financial & listing details
- Price per square foot: $273/sqft
- Date on market: 12/19/2025
About the community
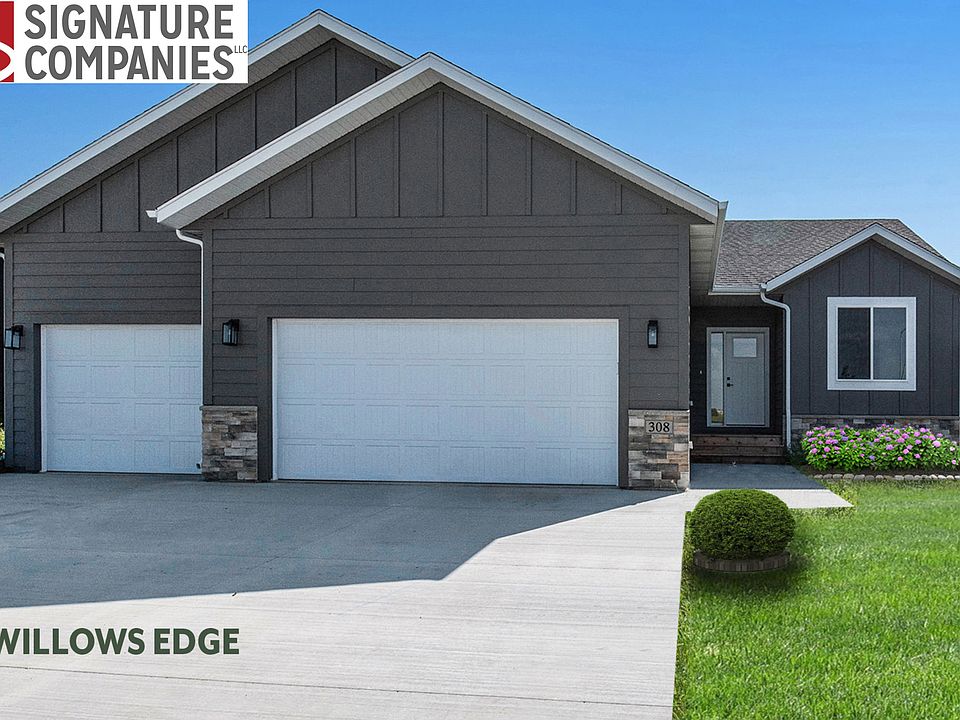
Source: Signature Companies, LLC
1 home in this community
Available lots
| Listing | Price | Bed / bath | Status |
|---|---|---|---|
| 6703 E Twin Pines Dr | $396,100+ | 3 bed / 2 bath | Customizable |
Source: Signature Companies, LLC
Contact builder

By pressing Contact builder, you agree that Zillow Group and other real estate professionals may call/text you about your inquiry, which may involve use of automated means and prerecorded/artificial voices and applies even if you are registered on a national or state Do Not Call list. You don't need to consent as a condition of buying any property, goods, or services. Message/data rates may apply. You also agree to our Terms of Use.
Learn how to advertise your homesEstimated market value
Not available
Estimated sales range
Not available
$2,236/mo
Price history
| Date | Event | Price |
|---|---|---|
| 9/15/2025 | Price change | $396,100-13.9%$273/sqft |
Source: | ||
| 6/20/2024 | Listed for sale | $459,900$317/sqft |
Source: | ||
Public tax history
Monthly payment
Neighborhood: 57110
Nearby schools
GreatSchools rating
- 10/10Fred Assam Elementary - 06Grades: K-4Distance: 0.7 mi
- 9/10Brandon Valley Middle School - 02Grades: 7-8Distance: 4.7 mi
- 7/10Brandon Valley High School - 01Grades: 9-12Distance: 4.7 mi
Schools provided by the builder
- Elementary: Fred Assam Elementary
- Middle: Brandon Valley Middle School
- High: Brandon Valley High School
- District: Brandon Valley
Source: Signature Companies, LLC. This data may not be complete. We recommend contacting the local school district to confirm school assignments for this home.

