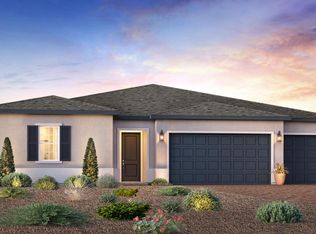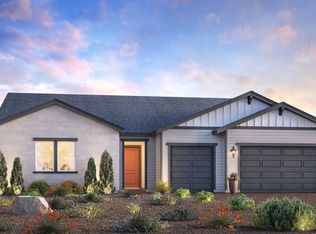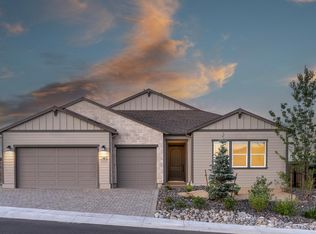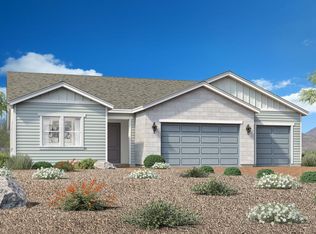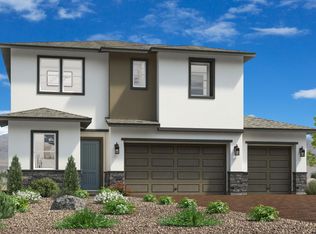Buildable plan: Cordelia, Willows at Harris Ranch, Sparks, NV 89441
Buildable plan
This is a floor plan you could choose to build within this community.
View move-in ready homesWhat's special
- 181 |
- 5 |
Travel times
Facts & features
Interior
Bedrooms & bathrooms
- Bedrooms: 3
- Bathrooms: 3
- Full bathrooms: 3
Interior area
- Total interior livable area: 2,177 sqft
Video & virtual tour
Property
Parking
- Total spaces: 3
- Parking features: Garage
- Garage spaces: 3
Features
- Levels: 1.0
- Stories: 1
Construction
Type & style
- Home type: SingleFamily
- Property subtype: Single Family Residence
Condition
- New Construction
- New construction: Yes
Details
- Builder name: Toll Brothers
Community & HOA
Community
- Subdivision: Willows at Harris Ranch
Location
- Region: Sparks
Financial & listing details
- Price per square foot: $289/sqft
- Date on market: 1/7/2026
About the community
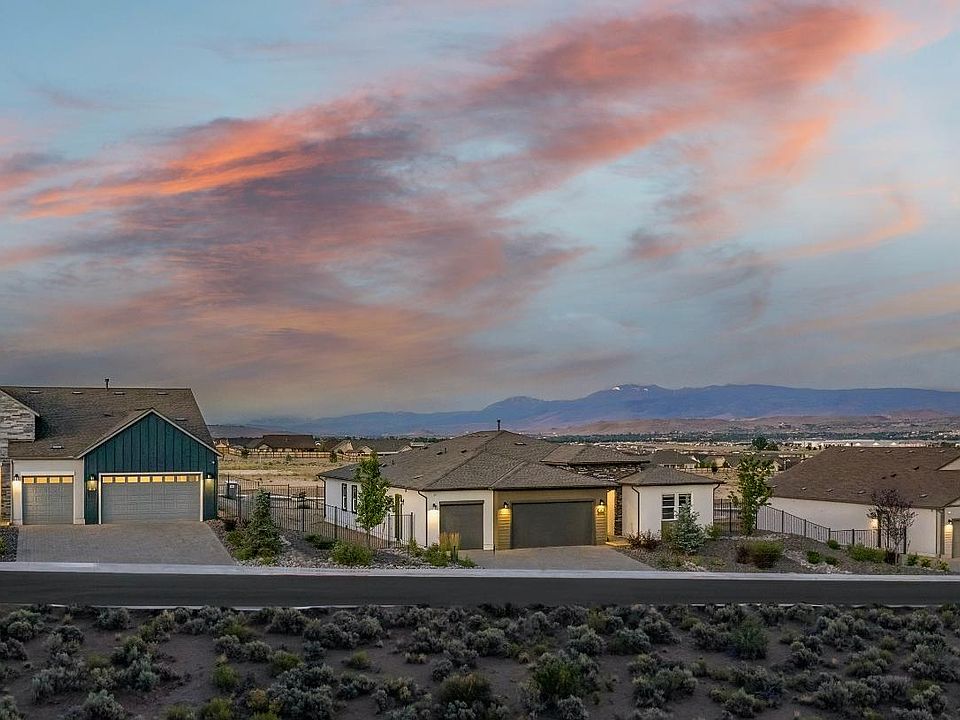
Source: Toll Brothers Inc.
5 homes in this community
Available homes
| Listing | Price | Bed / bath | Status |
|---|---|---|---|
| 511 La Tray Dr | $750,000 | 3 bed / 3 bath | Move-in ready |
| 11560 Vinegar Peak Dr | $837,000 | 3 bed / 3 bath | Move-in ready |
| 11412 Wildcat Peak Dr | $870,000 | 4 bed / 4 bath | Move-in ready |
| 480 Hutchinson Dr | $875,000 | 4 bed / 4 bath | Move-in ready |
| 11564 Vinegar Peak Dr | $885,000 | 4 bed / 4 bath | Move-in ready |
Source: Toll Brothers Inc.
Contact builder

By pressing Contact builder, you agree that Zillow Group and other real estate professionals may call/text you about your inquiry, which may involve use of automated means and prerecorded/artificial voices and applies even if you are registered on a national or state Do Not Call list. You don't need to consent as a condition of buying any property, goods, or services. Message/data rates may apply. You also agree to our Terms of Use.
Learn how to advertise your homesEstimated market value
Not available
Estimated sales range
Not available
$3,164/mo
Price history
| Date | Event | Price |
|---|---|---|
| 9/13/2025 | Price change | $629,995+1.6%$289/sqft |
Source: | ||
| 2/25/2025 | Listed for sale | $619,995$285/sqft |
Source: | ||
Public tax history
Monthly payment
Neighborhood: 89441
Nearby schools
GreatSchools rating
- 7/10Alyce Savage Taylor Elementary SchoolGrades: PK-5Distance: 2.4 mi
- 5/10Yvonne Shaw Middle SchoolGrades: 6-8Distance: 3.1 mi
- 4/10Spanish Springs High SchoolGrades: 9-12Distance: 3.2 mi
Schools provided by the builder
- Elementary: Alyce Taylor Elementary School
- Middle: Yvonne Shaw Middle School
- High: Spanish Springs High School
- District: Washoe County
Source: Toll Brothers Inc.. This data may not be complete. We recommend contacting the local school district to confirm school assignments for this home.
