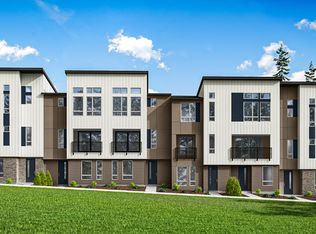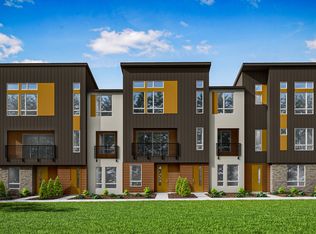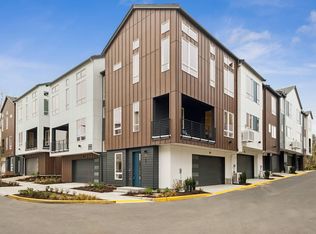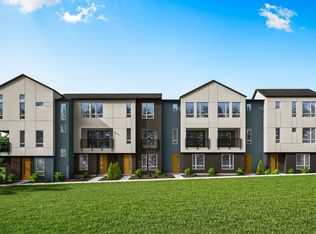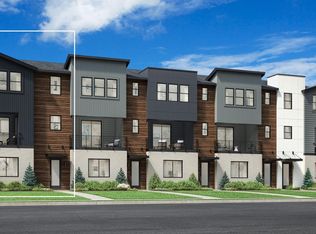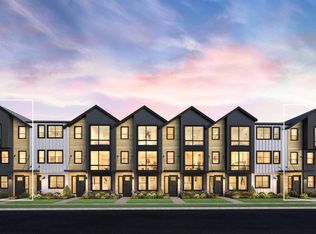Buildable plan: Plan 4B, Willows 124, Redmond, WA 98052
Buildable plan
This is a floor plan you could choose to build within this community.
View move-in ready homesWhat's special
- 72 |
- 4 |
Travel times
Schedule tour
Select your preferred tour type — either in-person or real-time video tour — then discuss available options with the builder representative you're connected with.
Facts & features
Interior
Bedrooms & bathrooms
- Bedrooms: 4
- Bathrooms: 4
- Full bathrooms: 3
- 1/2 bathrooms: 1
Heating
- Electric, Heat Pump
Cooling
- Other
Features
- Wired for Data, Walk-In Closet(s)
- Windows: Double Pane Windows
Interior area
- Total interior livable area: 2,184 sqft
Video & virtual tour
Property
Parking
- Total spaces: 2
- Parking features: Attached
- Attached garage spaces: 2
Features
- Levels: 3.0
- Stories: 3
- Patio & porch: Deck
Construction
Type & style
- Home type: Townhouse
- Property subtype: Townhouse
Materials
- Concrete
- Roof: Composition
Condition
- New Construction
- New construction: Yes
Details
- Builder name: Tri Pointe Homes
Community & HOA
Community
- Subdivision: Willows 124
HOA
- Has HOA: Yes
- HOA fee: $190 monthly
Location
- Region: Redmond
Financial & listing details
- Price per square foot: $648/sqft
- Date on market: 1/21/2026
About the community
Step Into Your Future - Start Your Story Today
Explore stunning new homes across select Tri Pointe Homes® neighborhoods.Source: TRI Pointe Homes
3 homes in this community
Available homes
| Listing | Price | Bed / bath | Status |
|---|---|---|---|
| 12257 137th Pl NE Building 29-104 | $989,900 | 2 bed / 3 bath | Move-in ready |
| 12237 137th Pl NE Building 28-106 | $1,049,900 | 2 bed / 3 bath | Move-in ready |
| 12257 137th Place NE #2904 | $889,900 | 2 bed / 3 bath | Available |
Source: TRI Pointe Homes
Contact builder

By pressing Contact builder, you agree that Zillow Group and other real estate professionals may call/text you about your inquiry, which may involve use of automated means and prerecorded/artificial voices and applies even if you are registered on a national or state Do Not Call list. You don't need to consent as a condition of buying any property, goods, or services. Message/data rates may apply. You also agree to our Terms of Use.
Learn how to advertise your homesEstimated market value
Not available
Estimated sales range
Not available
$4,921/mo
Price history
| Date | Event | Price |
|---|---|---|
| 11/23/2025 | Price change | $1,414,900+8.8%$648/sqft |
Source: | ||
| 9/26/2025 | Price change | $1,299,900+0.1%$595/sqft |
Source: | ||
| 9/12/2025 | Price change | $1,298,900-0.1%$595/sqft |
Source: | ||
| 8/28/2025 | Price change | $1,299,900-7.1%$595/sqft |
Source: | ||
| 8/8/2025 | Price change | $1,399,900+3.7%$641/sqft |
Source: | ||
Public tax history
Step Into Your Future - Start Your Story Today
Explore stunning new homes across select Tri Pointe Homes® neighborhoods.Source: Tri Pointe HomesMonthly payment
Neighborhood: Rose Hill
Nearby schools
GreatSchools rating
- 9/10Rose Hill Elementary SchoolGrades: K-5Distance: 2.5 mi
- 9/10Rose Hill Middle SchoolGrades: 6-8Distance: 2.7 mi
- 10/10Lake Washington High SchoolGrades: 9-12Distance: 2.9 mi
Schools provided by the builder
- Elementary: Rose Hill Elementary
- Middle: Rose Hill Middle School
- High: Lake Washington High School
- District: Lake Washington School District
Source: TRI Pointe Homes. This data may not be complete. We recommend contacting the local school district to confirm school assignments for this home.
