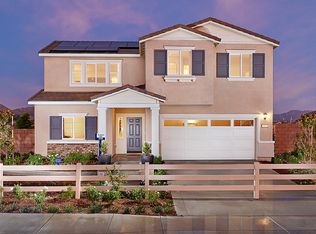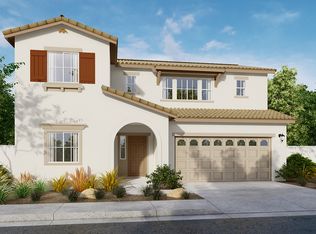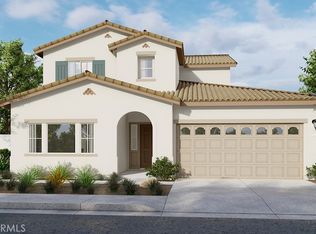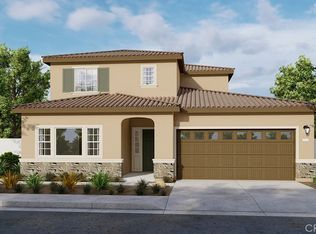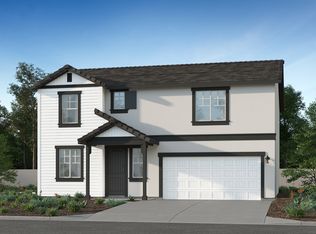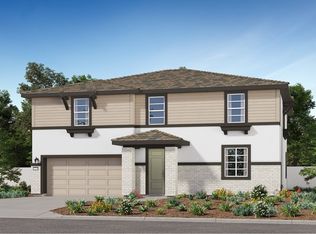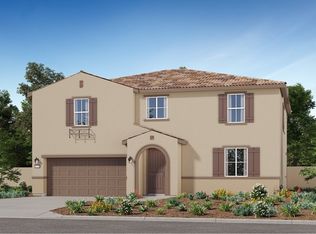Buildable plan: Residence 2435 - Model, Willowbend, Perris, CA 92571
Buildable plan
This is a floor plan you could choose to build within this community.
View move-in ready homesWhat's special
- 73 |
- 2 |
Travel times
Schedule tour
Select your preferred tour type — either in-person or real-time video tour — then discuss available options with the builder representative you're connected with.
Facts & features
Interior
Bedrooms & bathrooms
- Bedrooms: 4
- Bathrooms: 4
- Full bathrooms: 3
- 1/2 bathrooms: 1
Interior area
- Total interior livable area: 2,435 sqft
Property
Parking
- Total spaces: 2
- Parking features: Garage
- Garage spaces: 2
Features
- Levels: 2.0
- Stories: 2
Details
- Parcel number: 320470030
Construction
Type & style
- Home type: SingleFamily
- Property subtype: Single Family Residence
Condition
- New Construction
- New construction: Yes
Details
- Builder name: D.R. Horton
Community & HOA
Community
- Subdivision: Willowbend
Location
- Region: Perris
Financial & listing details
- Price per square foot: $300/sqft
- Tax assessed value: $588,479
- Annual tax amount: $11,039
- Date on market: 12/27/2025
About the community
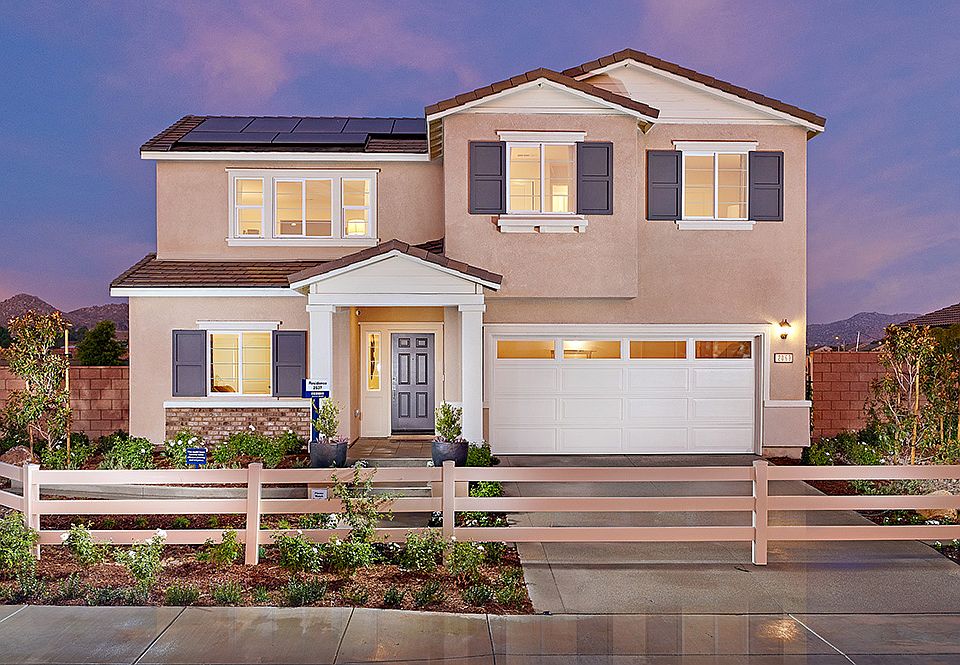
Source: DR Horton
3 homes in this community
Available homes
| Listing | Price | Bed / bath | Status |
|---|---|---|---|
| 2042 El Nido Ave | $629,990 | 4 bed / 3 bath | Available |
| 2102 El Nido Ave | $629,990 | 4 bed / 3 bath | Available |
| 2051 Fernetta Pl | $679,990 | 4 bed / 3 bath | Available |
Source: DR Horton
Contact builder

By pressing Contact builder, you agree that Zillow Group and other real estate professionals may call/text you about your inquiry, which may involve use of automated means and prerecorded/artificial voices and applies even if you are registered on a national or state Do Not Call list. You don't need to consent as a condition of buying any property, goods, or services. Message/data rates may apply. You also agree to our Terms of Use.
Learn how to advertise your homesEstimated market value
Not available
Estimated sales range
Not available
$3,410/mo
Price history
| Date | Event | Price |
|---|---|---|
| 1/6/2026 | Price change | $729,990-1.4%$300/sqft |
Source: | ||
| 12/3/2025 | Price change | $739,990+6.9%$304/sqft |
Source: | ||
| 10/30/2025 | Price change | $691,990-2.5%$284/sqft |
Source: | ||
| 10/22/2025 | Price change | $709,990+2.9%$292/sqft |
Source: | ||
| 10/8/2025 | Price change | $689,990+3%$283/sqft |
Source: | ||
Public tax history
| Year | Property taxes | Tax assessment |
|---|---|---|
| 2025 | $11,039 +7% | $588,479 +6.3% |
| 2024 | $10,314 +1592.7% | $553,750 +985.8% |
| 2023 | $609 +1.9% | $51,000 +2% |
Find assessor info on the county website
Monthly payment
Neighborhood: 92571
Nearby schools
GreatSchools rating
- 6/10Sierra Vista Elementary SchoolGrades: K-6Distance: 1.4 mi
- 5/10Lakeside Middle SchoolGrades: 7-8Distance: 1.6 mi
- 5/10Orange Vista HighGrades: 9-12Distance: 0.4 mi
Schools provided by the builder
- Elementary: Sierra Vista Elementary School
- Middle: Lakeside Middle School
- High: Orange Vista High School
- District: Val Verde Unified School District
Source: DR Horton. This data may not be complete. We recommend contacting the local school district to confirm school assignments for this home.
