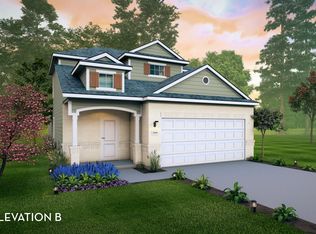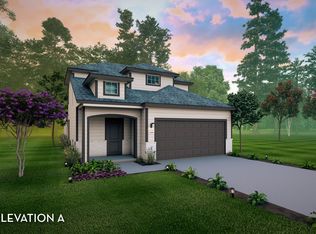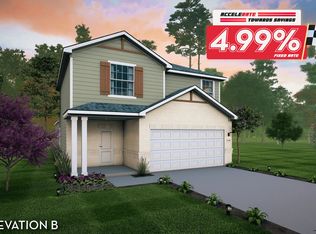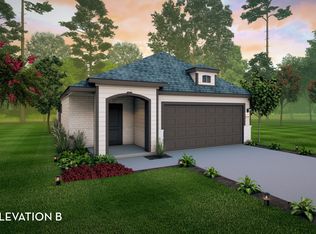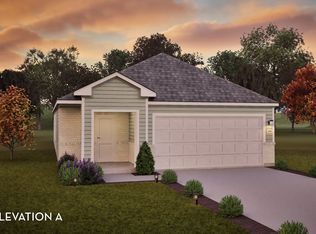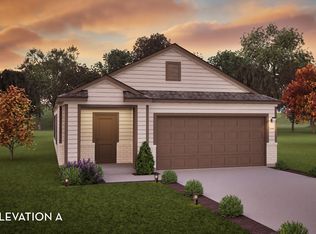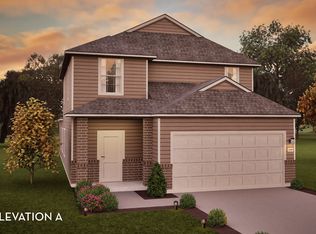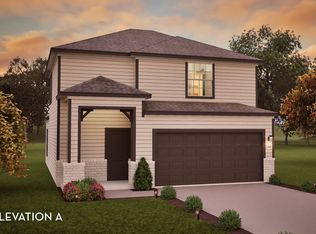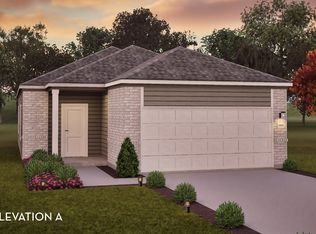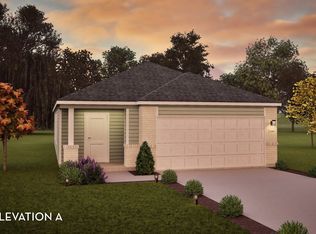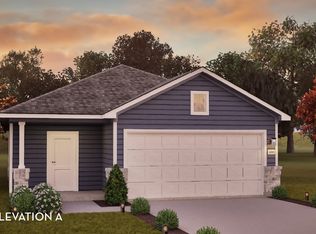Buildable plan: Mesquite, Willow View, Converse, TX 78109
Buildable plan
This is a floor plan you could choose to build within this community.
View move-in ready homesWhat's special
- 11 |
- 0 |
Travel times
Schedule tour
Select your preferred tour type — either in-person or real-time video tour — then discuss available options with the builder representative you're connected with.
Facts & features
Interior
Bedrooms & bathrooms
- Bedrooms: 3
- Bathrooms: 3
- Full bathrooms: 2
- 1/2 bathrooms: 1
Interior area
- Total interior livable area: 1,963 sqft
Property
Parking
- Total spaces: 2
- Parking features: Garage
- Garage spaces: 2
Features
- Levels: 2.0
- Stories: 2
Construction
Type & style
- Home type: SingleFamily
- Property subtype: Single Family Residence
Condition
- New Construction
- New construction: Yes
Details
- Builder name: CastleRock Communities
Community & HOA
Community
- Subdivision: Willow View
Location
- Region: Converse
Financial & listing details
- Price per square foot: $148/sqft
- Date on market: 11/26/2025
About the community
Astronomical Savings Await! With a 3.99% Buy Down Rate*
Years: 1-2: 3.99% - Years 3-30: 499% Fixed Mortgage Rate.Source: Castlerock Communities
4 homes in this community
Available homes
| Listing | Price | Bed / bath | Status |
|---|---|---|---|
| 10714 Willow Dale | $249,948 | 3 bed / 3 bath | Available |
| 6609 Cibolo Springs | $281,845 | 3 bed / 2 bath | Available |
| 6647 Cibolo Springs | $311,210 | 3 bed / 3 bath | Available |
| 6632 Cibolo Springs | $325,065 | 3 bed / 3 bath | Available |
Source: Castlerock Communities
Contact builder
By pressing Contact builder, you agree that Zillow Group and other real estate professionals may call/text you about your inquiry, which may involve use of automated means and prerecorded/artificial voices and applies even if you are registered on a national or state Do Not Call list. You don't need to consent as a condition of buying any property, goods, or services. Message/data rates may apply. You also agree to our Terms of Use.
Learn how to advertise your homesEstimated market value
Not available
Estimated sales range
Not available
$1,964/mo
Price history
| Date | Event | Price |
|---|---|---|
| 10/2/2025 | Price change | $289,990+1%$148/sqft |
Source: Castlerock Communities Report a problem | ||
| 4/1/2025 | Listed for sale | $286,990$146/sqft |
Source: Castlerock Communities Report a problem | ||
Public tax history
Astronomical Savings Await! With a 3.99% Buy Down Rate*
Years: 1-2: 3.99% - Years 3-30: 499% Fixed Mortgage Rate.Source: CastleRock CommunitiesMonthly payment
Neighborhood: 78109
Nearby schools
GreatSchools rating
- 4/10Copperfield Elementary SchoolGrades: PK-5Distance: 1.2 mi
- 3/10Judson Middle SchoolGrades: 6-8Distance: 2.1 mi
- 2/10Judson High SchoolGrades: 9-12Distance: 2.1 mi
Schools provided by the builder
- Elementary: Copperfield Elementary School
- Middle: Judson Middle School
- High: Judson High School
- District: Judson ISD
Source: Castlerock Communities. This data may not be complete. We recommend contacting the local school district to confirm school assignments for this home.
