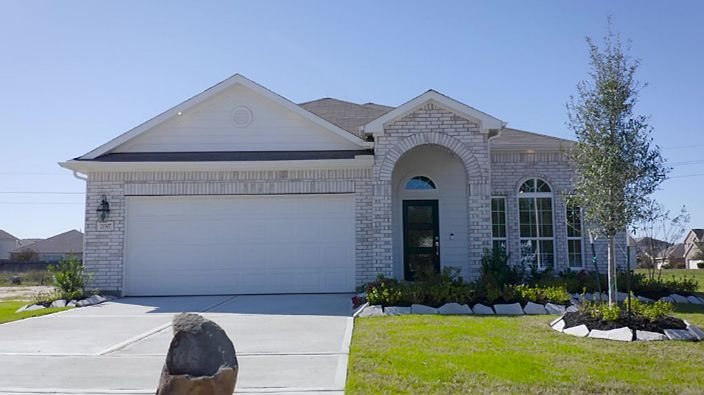The two-story Bristol floor plan is the answer for the home buyer looking for a spacious home to meet their needs. The primary suite is privately situated on the first floor, separate from the secondary bedrooms in the home. The 5th bedroom is also located on the first floor, offering flexibility in how to use the space - if not an additional bedroom, a home office or nursery are some ideas that come to mind! Combined formals with an island kitchen make the Bristol a modern open-concept design that is so popular with today's home buyer. And the upstairs gameroom offers a secondary entertainment space for the home. This plan offers the option of a covered patio and 3-bay garage where permitted.
New construction
Special offer
from $370,900
Buildable plan: BRISTOL, Willow Trace 45', Spring, TX 77379
5beds
2,439sqft
Single Family Residence
Built in 2025
-- sqft lot
$370,800 Zestimate®
$152/sqft
$-- HOA
Buildable plan
This is a floor plan you could choose to build within this community.
View move-in ready homesWhat's special
Modern open-concept designUpstairs gameroomSecondary entertainment space
- 34 |
- 5 |
Travel times
Schedule tour
Select your preferred tour type — either in-person or real-time video tour — then discuss available options with the builder representative you're connected with.
Select a date
Facts & features
Interior
Bedrooms & bathrooms
- Bedrooms: 5
- Bathrooms: 3
- Full bathrooms: 2
- 1/2 bathrooms: 1
Interior area
- Total interior livable area: 2,439 sqft
Property
Parking
- Total spaces: 2
- Parking features: Garage
- Garage spaces: 2
Construction
Type & style
- Home type: SingleFamily
- Property subtype: Single Family Residence
Condition
- New Construction
- New construction: Yes
Details
- Builder name: Century Communities
Community & HOA
Community
- Subdivision: Willow Trace 45'
Location
- Region: Spring
Financial & listing details
- Price per square foot: $152/sqft
- Date on market: 2/11/2025

