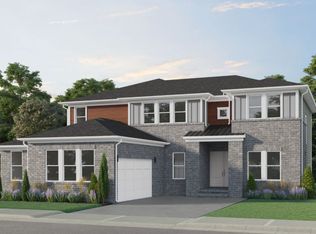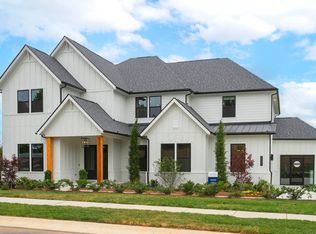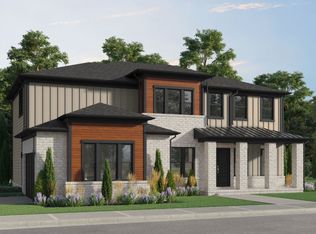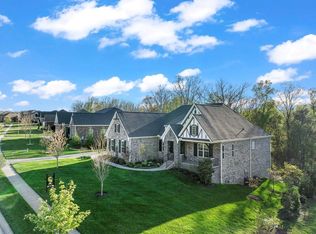Buildable plan: Stonegate, Willow Ridge, Nolensville, TN 37135
Buildable plan
This is a floor plan you could choose to build within this community.
View move-in ready homesWhat's special
- 115 |
- 5 |
Travel times
Schedule tour
Select your preferred tour type — either in-person or real-time video tour — then discuss available options with the builder representative you're connected with.
Facts & features
Interior
Bedrooms & bathrooms
- Bedrooms: 5
- Bathrooms: 5
- Full bathrooms: 4
- 1/2 bathrooms: 1
Interior area
- Total interior livable area: 4,203 sqft
Video & virtual tour
Property
Parking
- Total spaces: 2
- Parking features: Garage
- Garage spaces: 2
Features
- Levels: 2.0
- Stories: 2
Construction
Type & style
- Home type: SingleFamily
- Property subtype: Single Family Residence
Condition
- New Construction
- New construction: Yes
Details
- Builder name: JW Homes
Community & HOA
Community
- Subdivision: Willow Ridge
Location
- Region: Nolensville
Financial & listing details
- Price per square foot: $306/sqft
- Date on market: 10/23/2025
About the community
Source: John Wieland Homes
Contact builder

By pressing Contact builder, you agree that Zillow Group and other real estate professionals may call/text you about your inquiry, which may involve use of automated means and prerecorded/artificial voices and applies even if you are registered on a national or state Do Not Call list. You don't need to consent as a condition of buying any property, goods, or services. Message/data rates may apply. You also agree to our Terms of Use.
Learn how to advertise your homesEstimated market value
$1,280,500
$1.22M - $1.34M
Not available
Price history
| Date | Event | Price |
|---|---|---|
| 11/6/2025 | Price change | $1,284,990+2%$306/sqft |
Source: | ||
| 8/28/2025 | Price change | $1,259,990-3.8%$300/sqft |
Source: | ||
| 4/16/2025 | Listed for sale | $1,309,990$312/sqft |
Source: | ||
Public tax history
Monthly payment
Neighborhood: 37135
Nearby schools
GreatSchools rating
- 7/10Mill Creek Elementary SchoolGrades: K-5Distance: 0.7 mi
- 8/10Mill Creek Middle SchoolGrades: 6-8Distance: 0.7 mi
- 10/10Nolensville High SchoolGrades: 9-12Distance: 0.9 mi
Schools provided by the builder
- Elementary: Nolensville High School
- District: Williamson County School District
Source: John Wieland Homes. This data may not be complete. We recommend contacting the local school district to confirm school assignments for this home.





