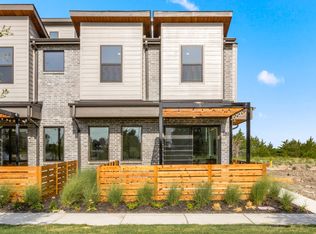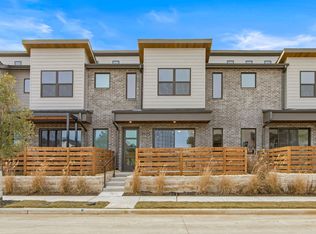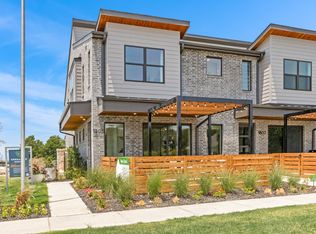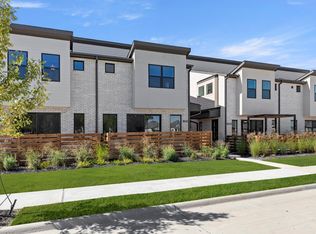Buildable plan: Birch, Willow Grove Townhomes, Melissa, TX 75454
Buildable plan
This is a floor plan you could choose to build within this community.
View move-in ready homesWhat's special
- 6 |
- 0 |
Travel times
Schedule tour
Facts & features
Interior
Bedrooms & bathrooms
- Bedrooms: 3
- Bathrooms: 3
- Full bathrooms: 2
- 1/2 bathrooms: 1
Interior area
- Total interior livable area: 1,847 sqft
Property
Parking
- Total spaces: 2
- Parking features: Attached, On Street
- Attached garage spaces: 2
Features
- Levels: 2.0
- Stories: 2
Construction
Type & style
- Home type: Townhouse
- Property subtype: Townhouse
Condition
- New Construction
- New construction: Yes
Details
- Builder name: Grenadier Homes
Community & HOA
Community
- Subdivision: Willow Grove Townhomes
HOA
- Has HOA: Yes
- HOA fee: $255 monthly
Location
- Region: Melissa
Financial & listing details
- Price per square foot: $220/sqft
- Date on market: 11/28/2025
About the community
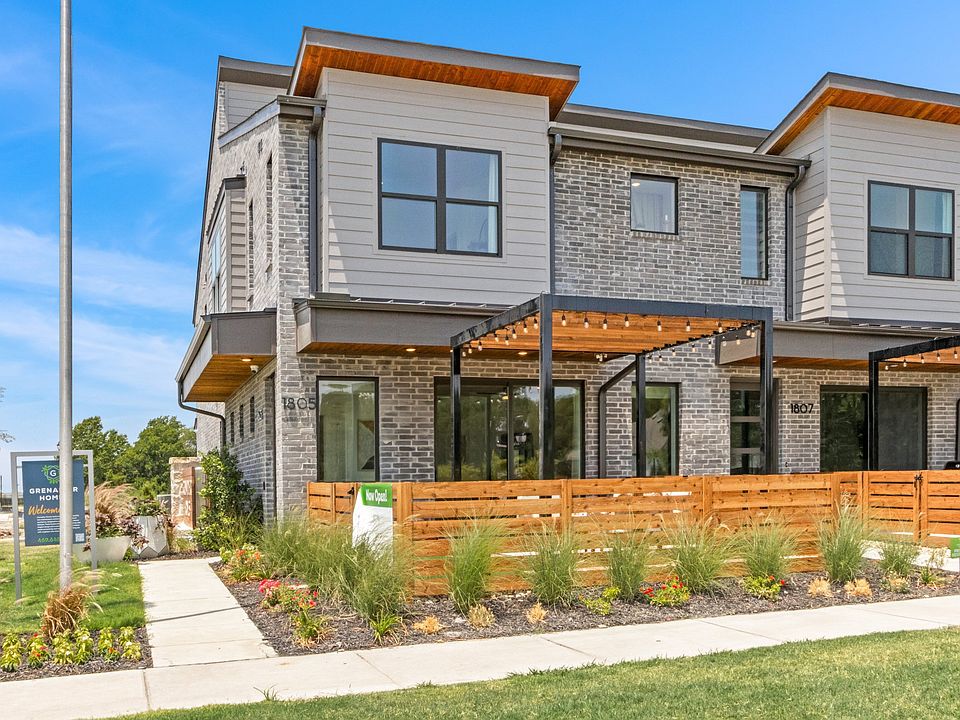
Source: Grenadier Homes
8 homes in this community
Available homes
| Listing | Price | Bed / bath | Status |
|---|---|---|---|
| 1829 Azalea Dr | $339,900 | 2 bed / 3 bath | Available |
| 1831 Azalea Dr | $349,900 | 3 bed / 3 bath | Available |
| 1833 Azalea Dr | $359,900 | 3 bed / 3 bath | Available |
| 1827 Azalea Dr | $360,230 | 3 bed / 3 bath | Available |
| 1431 Azalea Dr | $389,330 | 3 bed / 3 bath | Available |
| 1411 Azalea Dr | $394,900 | 3 bed / 3 bath | Available |
| 1427 Azalea Dr | $409,000 | 3 bed / 3 bath | Available |
| 1435 Azalea Dr | $409,330 | 3 bed / 3 bath | Available |
Source: Grenadier Homes
Contact agent
By pressing Contact agent, you agree that Zillow Group and its affiliates, and may call/text you about your inquiry, which may involve use of automated means and prerecorded/artificial voices. You don't need to consent as a condition of buying any property, goods or services. Message/data rates may apply. You also agree to our Terms of Use. Zillow does not endorse any real estate professionals. We may share information about your recent and future site activity with your agent to help them understand what you're looking for in a home.
Learn how to advertise your homesEstimated market value
Not available
Estimated sales range
Not available
$2,328/mo
Price history
| Date | Event | Price |
|---|---|---|
| 6/18/2024 | Listed for sale | $406,990$220/sqft |
Source: Grenadier Homes | ||
Public tax history
Monthly payment
Neighborhood: 75454
Nearby schools
GreatSchools rating
- 9/10Harry Mckillop Elementary SchoolGrades: K-5Distance: 2 mi
- 9/10Melissa Middle SchoolGrades: 6-8Distance: 1.3 mi
- 8/10Melissa High SchoolGrades: 9-12Distance: 2.6 mi
Schools provided by the builder
- Elementary: Willow Wood Elementary
- Middle: Melissa Middle School
- High: Melissa High School
- District: Melissa Independent School District
Source: Grenadier Homes. This data may not be complete. We recommend contacting the local school district to confirm school assignments for this home.
