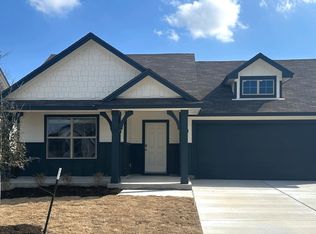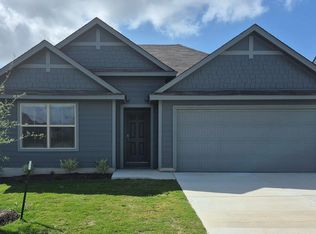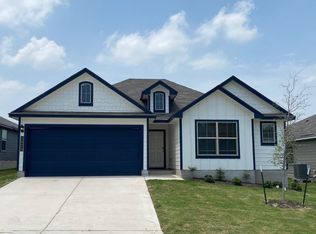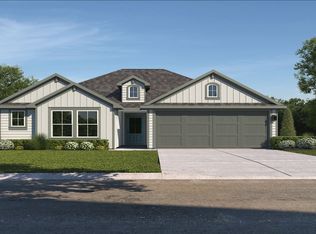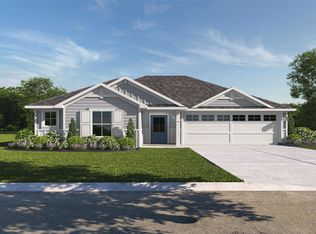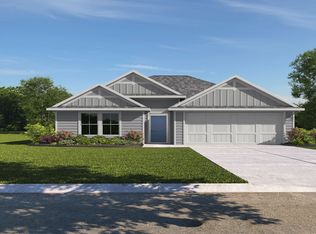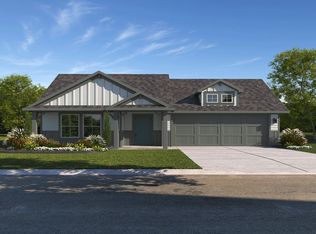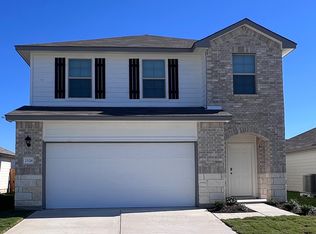Buildable plan: Elgin, Willow Glenn, Temple, TX 76504
Buildable plan
This is a floor plan you could choose to build within this community.
View move-in ready homesWhat's special
- 48 |
- 2 |
Travel times
Schedule tour
Select your preferred tour type — either in-person or real-time video tour — then discuss available options with the builder representative you're connected with.
Facts & features
Interior
Bedrooms & bathrooms
- Bedrooms: 4
- Bathrooms: 2
- Full bathrooms: 2
Interior area
- Total interior livable area: 1,612 sqft
Property
Parking
- Total spaces: 2
- Parking features: Garage
- Garage spaces: 2
Features
- Levels: 1.0
- Stories: 1
Construction
Type & style
- Home type: SingleFamily
- Property subtype: Single Family Residence
Condition
- New Construction
- New construction: Yes
Details
- Builder name: D.R. Horton
Community & HOA
Community
- Subdivision: Willow Glenn
Location
- Region: Temple
Financial & listing details
- Price per square foot: $171/sqft
- Date on market: 1/3/2026
About the community
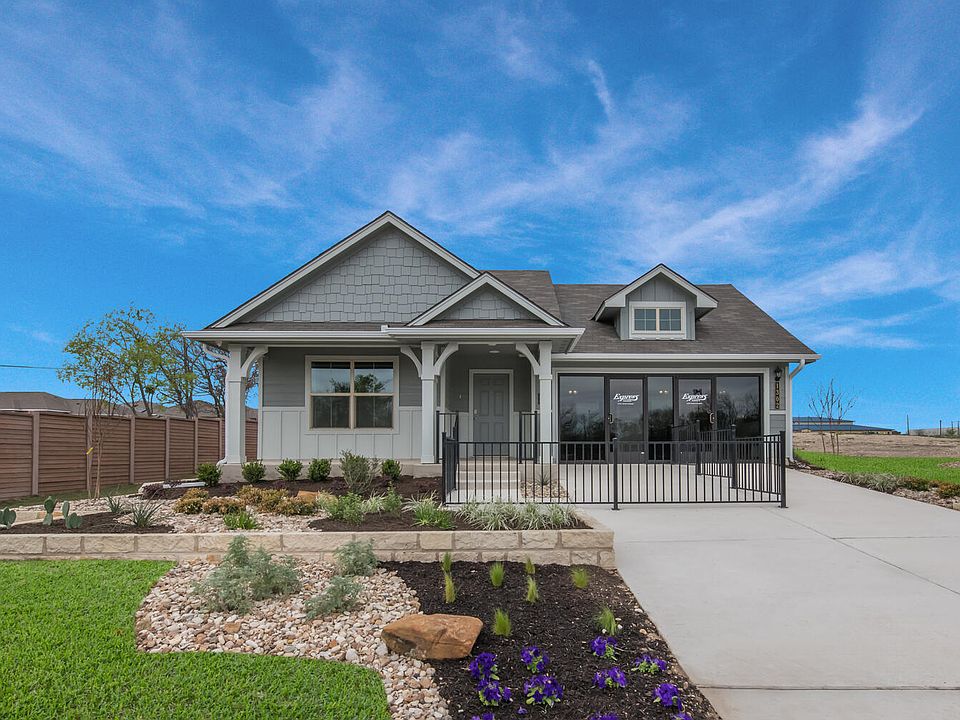
Source: DR Horton
2 homes in this community
Available homes
| Listing | Price | Bed / bath | Status |
|---|---|---|---|
| 1302 Merritt St | $267,095 | 4 bed / 2 bath | Available |
| 1309 Merritt St | $231,400 | 4 bed / 2 bath | Pending |
Source: DR Horton
Contact builder

By pressing Contact builder, you agree that Zillow Group and other real estate professionals may call/text you about your inquiry, which may involve use of automated means and prerecorded/artificial voices and applies even if you are registered on a national or state Do Not Call list. You don't need to consent as a condition of buying any property, goods, or services. Message/data rates may apply. You also agree to our Terms of Use.
Learn how to advertise your homesEstimated market value
Not available
Estimated sales range
Not available
$1,893/mo
Price history
| Date | Event | Price |
|---|---|---|
| 9/16/2025 | Price change | $275,990+0.4%$171/sqft |
Source: | ||
| 1/28/2025 | Price change | $274,990+1.1%$171/sqft |
Source: | ||
| 4/3/2024 | Price change | $271,990+0.7%$169/sqft |
Source: | ||
| 2/14/2024 | Listed for sale | $269,990+0.4%$167/sqft |
Source: | ||
| 12/6/2023 | Listing removed | -- |
Source: | ||
Public tax history
Monthly payment
Neighborhood: 76504
Nearby schools
GreatSchools rating
- 6/10Kennedy-Powell Elementary SchoolGrades: PK-5Distance: 1 mi
- 3/10Temple High SchoolGrades: 8-12Distance: 0.8 mi
- 4/10Lamar Middle SchoolGrades: 6-8Distance: 1.4 mi
Schools provided by the builder
- Elementary: Kennedy-Powell Elementary School
- Middle: Lamar Middle School
- High: Temple High School
- District: Temple Independent School District
Source: DR Horton. This data may not be complete. We recommend contacting the local school district to confirm school assignments for this home.
