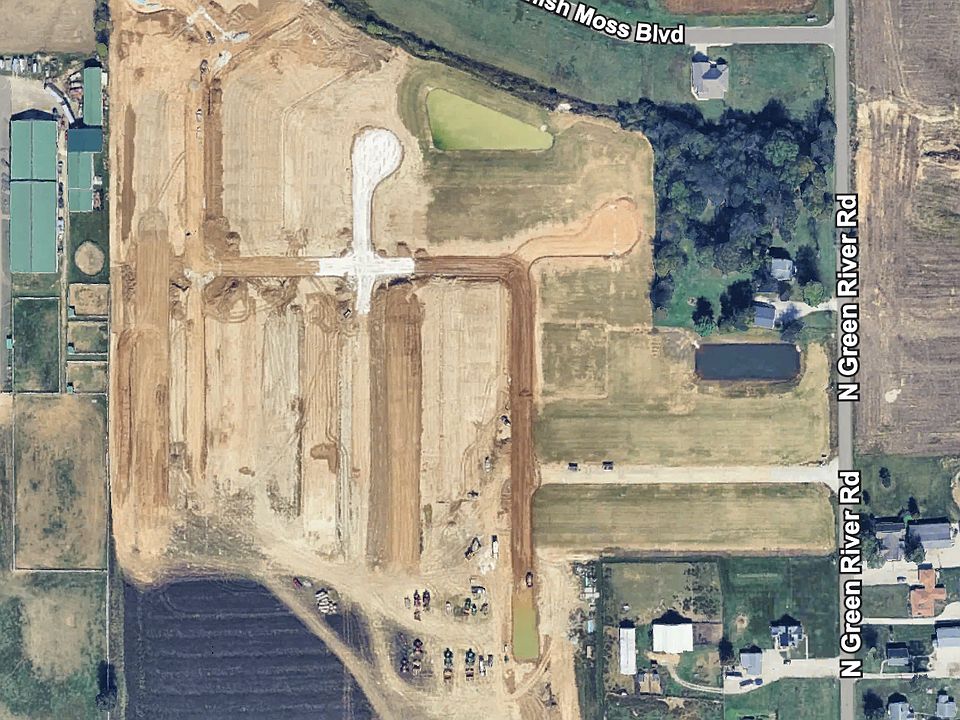Step into the generously proportioned Sparrow plan, a 1,404 sq ft gem from our Value Series, designed for modern living and exceptional value. At its heart, you'll find a wonderfully open-concept living space, where the expansive living room flows effortlessly into a dedicated dining area and a well-appointed kitchen. The kitchen is a chef's delight, featuring a practical island for meal prep and casual dining, plus a convenient pantry for ample storage. This thoughtfully designed home boasts a desirable split-bedroom layout, ensuring privacy for the spacious primary suite, which includes its own private ensuite bathroom and a generous walk-in closet. Two additional well-sized bedrooms, one also featuring a walk-in closet, share a second full bathroom, providing comfortable accommodation for family or guests. A dedicated utility room adds to the home's everyday convenience and organization. Customize your Sparrow to perfectly fit your lifestyle with popular options like an attached 2-car garage, various charming covered porch designs (with gable or shed roofs) to extend your outdoor living space, or a basement access plan for future expansion. The Sparrow plan offers an outstanding blend of spaciousness, smart design, and undeniable value, making it an ideal choice for growing families or anyone seeking comfortable and functional single-level living.
New construction
from $177,200
Buildable plan: Sparrow, Willow Crossing, Evansville, IN 47725
3beds
1,404sqft
Est.:
Single Family Residence
Built in 2025
-- sqft lot
$-- Zestimate®
$126/sqft
$-- HOA
Buildable plan
This is a floor plan you could choose to build within this community.
View move-in ready homesWhat's special
Open-concept living spaceSpacious primary suiteWell-sized bedroomsSplit-bedroom layoutCovered porch designsGenerous walk-in closetDedicated dining area
- 64 |
- 3 |
Travel times
Facts & features
Interior
Bedrooms & bathrooms
- Bedrooms: 3
- Bathrooms: 2
- Full bathrooms: 2
Interior area
- Total interior livable area: 1,404 sqft
Video & virtual tour
Construction
Type & style
- Home type: SingleFamily
- Property subtype: Single Family Residence
Condition
- New Construction
- New construction: Yes
Details
- Builder name: Value Built Homes
Community & HOA
Community
- Subdivision: Willow Crossing
Location
- Region: Evansville
Financial & listing details
- Price per square foot: $126/sqft
- Date on market: 6/6/2025
About the community
Discover Willow Crossing, a tranquil neighborhood situated in Northeast Evansville, Indiana, where the charm of rural life meets the conveniences of modern living. Located just minutes from I-69 and Highway 57, this delightful community offers quick access to nearby cities, shopping hubs, dining options, and Evansville Regional Airport.
Surrounded by stunning countryside, Willow Crossing provides a serene retreat from urban hustle. Families will benefit from the acclaimed North High School District, which boasts highly-rated elementary schools, junior high, and high schools.
Residents can take advantage of various recreational opportunities at Deaconess Sports Park, McCutchanville Park, Vanderburgh 4-H Center, and the Blue Grass Fish & Wildlife Area. Find your ideal home at Willow Crossing, where rural allure and contemporary comforts come together.
Source: Value Built Homes

