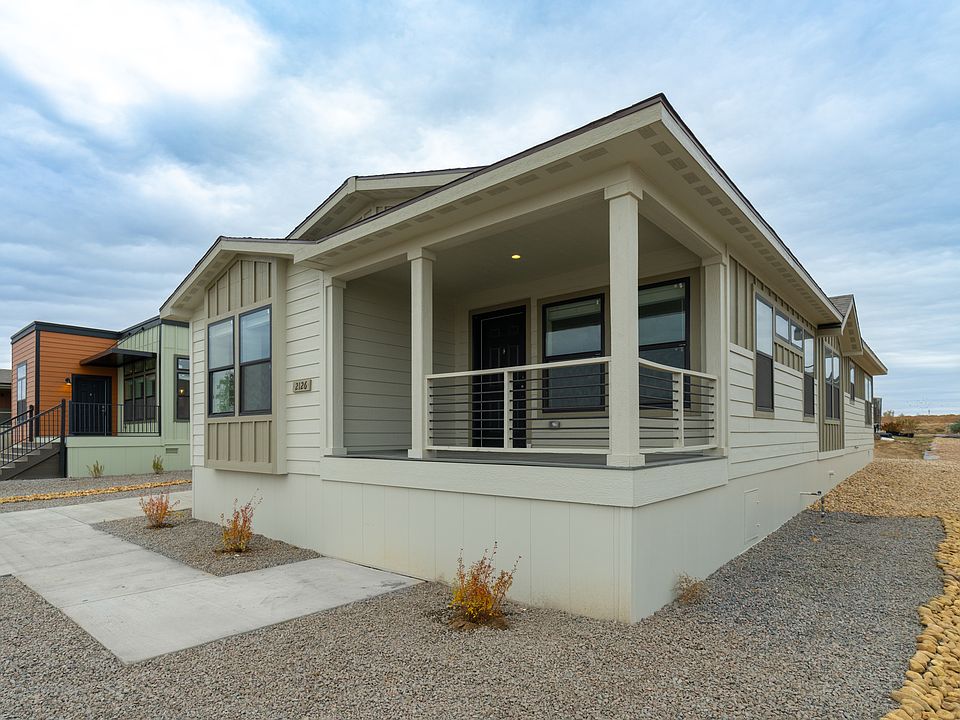**Coming Soon / Under Construction** Welcome to Willow Crossing, Fort Lupton's premier community with resort-style living, where luxury meets comfort in every detail. Step into the debut of our newest addition the Timberline a cozy yet modern 2 Bed, 2 Bath home designed for your ultimate comfort.
The inviting covered front porch offers a tranquil spot to relax and take in the surroundings, providing the perfect backdrop for moments of tranquility. Inside, the kitchen, outfitted with brand-new appliances including a gas range, is the heart of the home. An open concept design seamlessly connects the kitchen with the living and dining areas, providing a cozy and inviting atmosphere perfect for gatherings or quiet nights in. Retreat to the primary suite, complete with its own ensuite bathroom featuring a luxurious walk-in shower, a double sink vanity, and ample storage space, offering a tranquil sanctuary to relax and unwind.
Experience the comfort and elegance of modern living in the Timberline a brand-new floor plan thoughtfully crafted for those seeking a harmonious blend of functionality and charm in Willow Crossing, Fort Lupton's newest community.
Disclaimer: Photos are of a previously built home. Colors and options may vary.
New construction
from $129,995
Buildable plan: 2132 Blacksmith St, Willow Crossing, Fort Lupton, CO 80621
2beds
972sqft
Est.:
Manufactured Home
Built in 2025
-- sqft lot
$129,700 Zestimate®
$134/sqft
$-- HOA
Buildable plan
This is a floor plan you could choose to build within this community.
View move-in ready homesWhat's special
Primary suiteInviting covered front porchEnsuite bathroomDouble sink vanityLuxurious walk-in showerAmple storage spaceOpen concept design
- 118 |
- 4 |
Travel times
Schedule tour
Select your preferred tour type — either in-person or real-time video tour — then discuss available options with the builder representative you're connected with.
Select a date
Facts & features
Interior
Bedrooms & bathrooms
- Bedrooms: 2
- Bathrooms: 2
- Full bathrooms: 2
Interior area
- Total interior livable area: 972 sqft
Construction
Type & style
- Home type: MobileManufactured
- Property subtype: Manufactured Home
Condition
- New Construction
- New construction: Yes
Details
- Builder name: Sun Homes
Community & HOA
Community
- Subdivision: Willow Crossing
Location
- Region: Fort Lupton
Financial & listing details
- Price per square foot: $134/sqft
- Date on market: 4/22/2025
About the community
View community detailsSource: Sun Homes Manufactured

