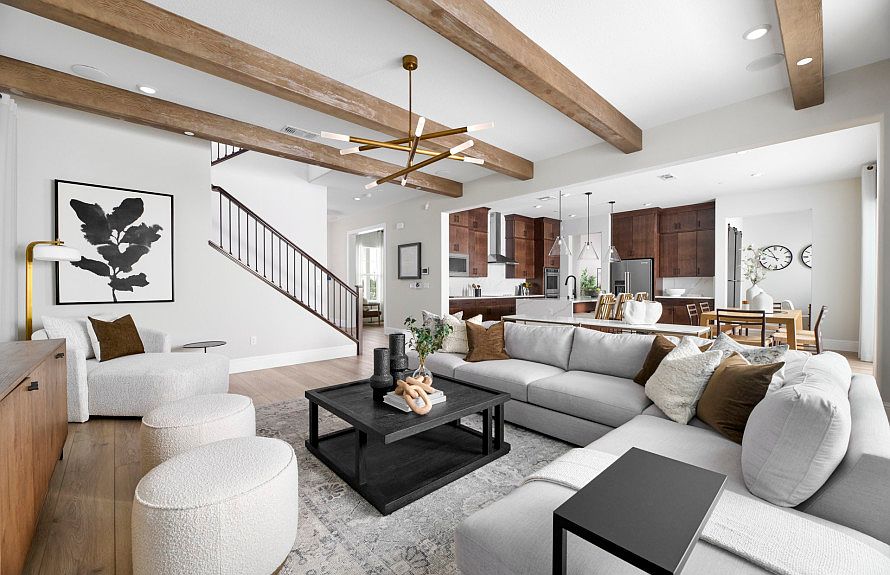The modern and open Bristol plan delivers space, convenience, storage, and practicality with three to four bedrooms and three to five baths. Enjoy this airy, flexible design with a gathering room, kitchen, walk-in pantry, Pulte Planning Center, and café. The Owner's Suite overlooks the backyard and the other bedrooms near the front of the home, provide space and privacy for children or guests.
New construction
from $759,990
1552 Kasnak Dr, Manteca, CA 95337
3beds
--sqft
Single Family Residence
Built in 2025
-- sqft lot
$-- Zestimate®
$304/sqft
$-- HOA
Empty lot
Start from scratch — choose the details to create your dream home from the ground up.
View plans available for this lotWhat's special
Airy flexible designPulte planning centerGathering roomWalk-in pantry
- 5 |
- 0 |
Travel times
Schedule tour
Select your preferred tour type — either in-person or real-time video tour — then discuss available options with the builder representative you're connected with.
Select a date
Facts & features
Interior
Bedrooms & bathrooms
- Bedrooms: 3
- Bathrooms: 3
- Full bathrooms: 3
Interior area
- Total interior livable area: 2,503 sqft
Video & virtual tour
Property
Parking
- Total spaces: 3
- Parking features: Garage
- Garage spaces: 3
Features
- Levels: 1.0
- Stories: 1
Community & HOA
Community
- Subdivision: Willow at Oakwood Trails
Location
- Region: Manteca
Financial & listing details
- Price per square foot: $304/sqft
- Date on market: 1/20/2025
About the community
Find the Bay Area lifestyle you've been looking for in the heart of Manteca with a new home in Willow at Oakwood Trails, featuring a commuter-friendly location close to the area's top amenities. Residents living at Willow will experience generous floor plans in an enviable location close to the area's world-class employment opportunities and recreational options, for ideal work-life balance.
Source: Pulte

