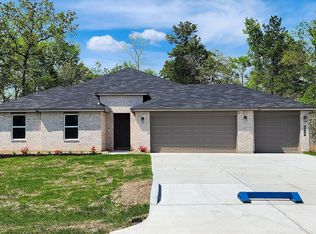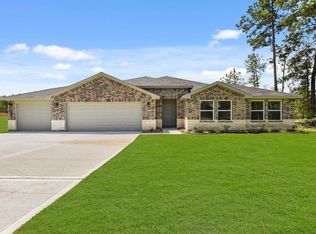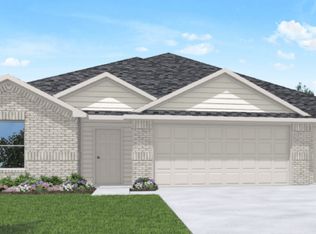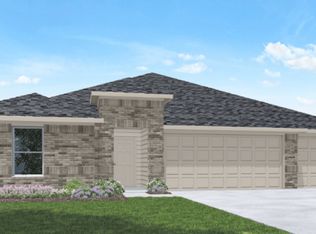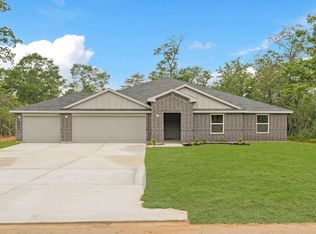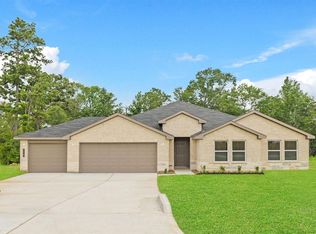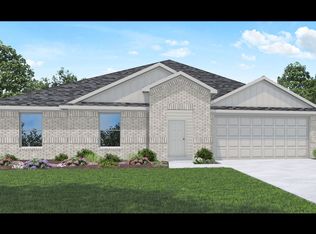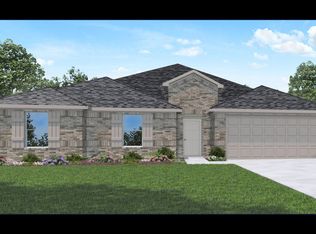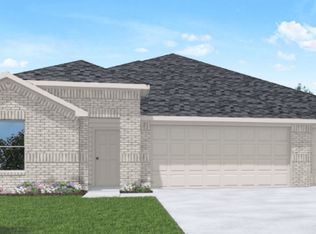Buildable plan: Eureka, Williams Reserve East, Conroe, TX 77303
Buildable plan
This is a floor plan you could choose to build within this community.
View move-in ready homesWhat's special
- 24 |
- 0 |
Travel times
Schedule tour
Select your preferred tour type — either in-person or real-time video tour — then discuss available options with the builder representative you're connected with.
Facts & features
Interior
Bedrooms & bathrooms
- Bedrooms: 4
- Bathrooms: 2
- Full bathrooms: 2
Interior area
- Total interior livable area: 2,051 sqft
Property
Parking
- Total spaces: 3
- Parking features: Garage
- Garage spaces: 3
Features
- Levels: 1.0
- Stories: 1
Construction
Type & style
- Home type: SingleFamily
- Property subtype: Single Family Residence
Condition
- New Construction
- New construction: Yes
Details
- Builder name: D.R. Horton
Community & HOA
Community
- Subdivision: Williams Reserve East
Location
- Region: Conroe
Financial & listing details
- Price per square foot: $176/sqft
- Date on market: 12/1/2025
About the community
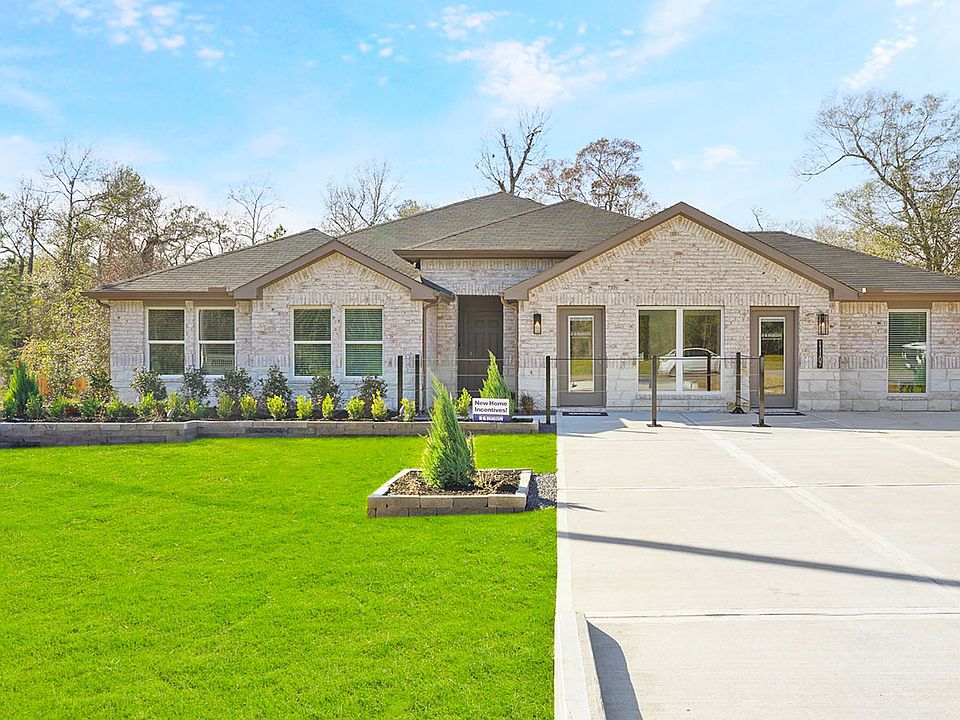
Source: DR Horton
3 homes in this community
Available homes
| Listing | Price | Bed / bath | Status |
|---|---|---|---|
| 11131 Williams Reserve Dr | $369,990 | 4 bed / 2 bath | Available |
| 11143 Williams Reserve Dr | $379,990 | 4 bed / 2 bath | Available |
| 11147 Williams Reserve Dr | $379,990 | 4 bed / 3 bath | Available |
Source: DR Horton
Contact builder

By pressing Contact builder, you agree that Zillow Group and other real estate professionals may call/text you about your inquiry, which may involve use of automated means and prerecorded/artificial voices and applies even if you are registered on a national or state Do Not Call list. You don't need to consent as a condition of buying any property, goods, or services. Message/data rates may apply. You also agree to our Terms of Use.
Learn how to advertise your homesEstimated market value
Not available
Estimated sales range
Not available
$2,213/mo
Price history
| Date | Event | Price |
|---|---|---|
| 5/14/2024 | Price change | $360,990-6%$176/sqft |
Source: | ||
| 1/31/2024 | Price change | $383,990+1.1%$187/sqft |
Source: | ||
| 12/6/2023 | Listed for sale | $379,990$185/sqft |
Source: | ||
Public tax history
Monthly payment
Neighborhood: 77303
Nearby schools
GreatSchools rating
- 5/10Austin Elementary SchoolGrades: PK-4Distance: 4.6 mi
- 4/10Moorhead Junior High SchoolGrades: 7-8Distance: 9.8 mi
- 4/10Caney Creek High SchoolGrades: 9-12Distance: 9.8 mi
Schools provided by the builder
- Elementary: Austin Elementary School
- Middle: Veterans Memorial Intermediate
- High: Caney Creek High
- District: Conroe I.S.D.
Source: DR Horton. This data may not be complete. We recommend contacting the local school district to confirm school assignments for this home.
