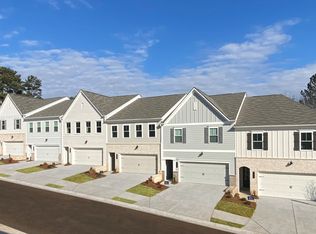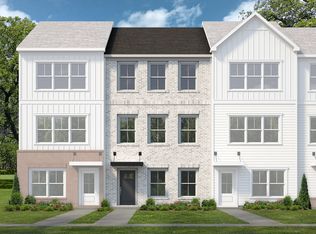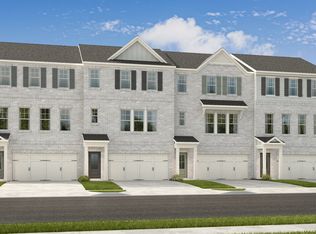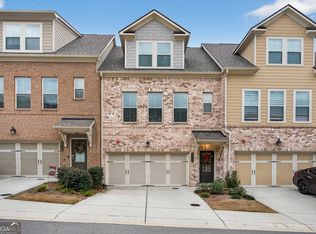Buildable plan: Kaufman, Wilkins Walk, Mableton, GA 30126
Buildable plan
This is a floor plan you could choose to build within this community.
View move-in ready homesWhat's special
- 77 |
- 5 |
Travel times
Schedule tour
Select your preferred tour type — either in-person or real-time video tour — then discuss available options with the builder representative you're connected with.
Facts & features
Interior
Bedrooms & bathrooms
- Bedrooms: 3
- Bathrooms: 3
- Full bathrooms: 3
Interior area
- Total interior livable area: 1,824 sqft
Video & virtual tour
Property
Parking
- Total spaces: 2
- Parking features: Garage
- Garage spaces: 2
Features
- Levels: 3.0
- Stories: 3
Construction
Type & style
- Home type: Townhouse
- Property subtype: Townhouse
Condition
- New Construction
- New construction: Yes
Details
- Builder name: Traton Homes
Community & HOA
Community
- Subdivision: Wilkins Walk
Location
- Region: Mableton
Financial & listing details
- Price per square foot: $228/sqft
- Date on market: 12/3/2025
About the community
Source: Traton Homes
1 home in this community
Available homes
| Listing | Price | Bed / bath | Status |
|---|---|---|---|
| 4593 Moray Dr | $431,279 | 3 bed / 3 bath | Available |
Source: Traton Homes
Contact builder

By pressing Contact builder, you agree that Zillow Group and other real estate professionals may call/text you about your inquiry, which may involve use of automated means and prerecorded/artificial voices and applies even if you are registered on a national or state Do Not Call list. You don't need to consent as a condition of buying any property, goods, or services. Message/data rates may apply. You also agree to our Terms of Use.
Learn how to advertise your homesEstimated market value
Not available
Estimated sales range
Not available
$2,438/mo
Price history
| Date | Event | Price |
|---|---|---|
| 6/4/2025 | Price change | $416,500-3%$228/sqft |
Source: | ||
| 3/8/2025 | Listed for sale | $429,500$235/sqft |
Source: | ||
Public tax history
Monthly payment
Neighborhood: 30126
Nearby schools
GreatSchools rating
- 5/10Russell Elementary SchoolGrades: PK-5Distance: 1.2 mi
- 6/10Floyd Middle SchoolGrades: 6-8Distance: 0.5 mi
- 4/10South Cobb High SchoolGrades: 9-12Distance: 1.8 mi




