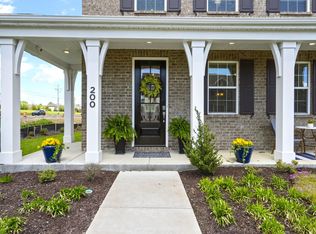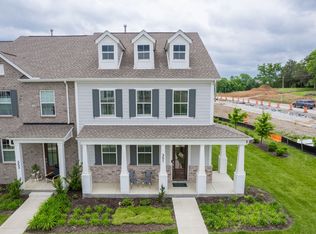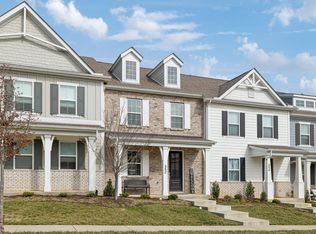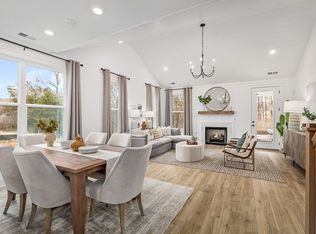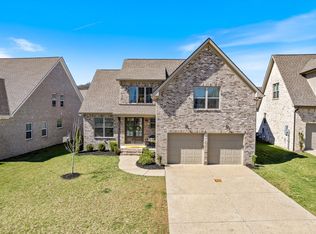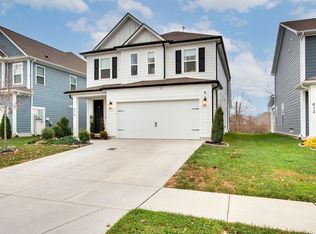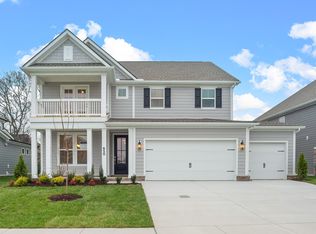Buildable plan: Winchester, Wilkerson Place, Spring Hill, TN 37174
Buildable plan
This is a floor plan you could choose to build within this community.
View move-in ready homesWhat's special
- 123 |
- 3 |
Travel times
Schedule tour
Select your preferred tour type — either in-person or real-time video tour — then discuss available options with the builder representative you're connected with.
Facts & features
Interior
Bedrooms & bathrooms
- Bedrooms: 4
- Bathrooms: 4
- Full bathrooms: 3
- 1/2 bathrooms: 1
Interior area
- Total interior livable area: 2,728 sqft
Property
Parking
- Total spaces: 2
- Parking features: Garage
- Garage spaces: 2
Features
- Levels: 2.0
- Stories: 2
Construction
Type & style
- Home type: SingleFamily
- Property subtype: Single Family Residence
Condition
- New Construction
- New construction: Yes
Details
- Builder name: Dream Finders Homes
Community & HOA
Community
- Subdivision: Wilkerson Place
Location
- Region: Spring Hill
Financial & listing details
- Price per square foot: $276/sqft
- Date on market: 12/2/2025
About the community
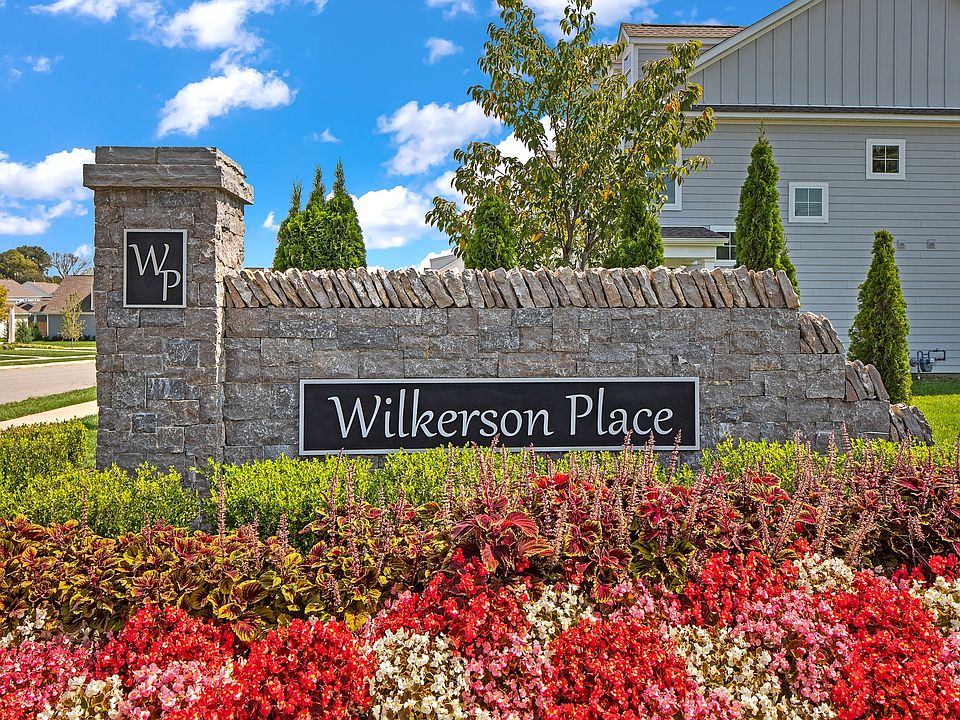
The Year of New
Make this your Year of New with a new Dream Finders home-thoughtfully designed spaces, vibrant communities, quick move-in homes, and low interest rates.Source: Dream Finders Homes
2 homes in this community
Available homes
| Listing | Price | Bed / bath | Status |
|---|---|---|---|
| 666 Conifer Dr | $780,000 | 4 bed / 4 bath | Available |
| 814 Sugarbush Ln | $900,000 | 5 bed / 5 bath | Available |
Source: Dream Finders Homes
Contact builder

By pressing Contact builder, you agree that Zillow Group and other real estate professionals may call/text you about your inquiry, which may involve use of automated means and prerecorded/artificial voices and applies even if you are registered on a national or state Do Not Call list. You don't need to consent as a condition of buying any property, goods, or services. Message/data rates may apply. You also agree to our Terms of Use.
Learn how to advertise your homesEstimated market value
Not available
Estimated sales range
Not available
$3,261/mo
Price history
| Date | Event | Price |
|---|---|---|
| 5/9/2025 | Price change | $752,990+6.8%$276/sqft |
Source: | ||
| 3/3/2025 | Price change | $704,990+1.4%$258/sqft |
Source: | ||
| 2/21/2025 | Price change | $694,990+0.4%$255/sqft |
Source: | ||
| 2/3/2025 | Price change | $691,990+0.4%$254/sqft |
Source: | ||
| 1/27/2025 | Price change | $688,990+0.4%$253/sqft |
Source: | ||
Public tax history
The Year of New
Make this your Year of New with a new Dream Finders home-thoughtfully designed spaces, vibrant communities, quick move-in homes, and low interest rates.Source: Dream Finders HomesMonthly payment
Neighborhood: 37174
Nearby schools
GreatSchools rating
- 7/10Bethesda Elementary SchoolGrades: PK-5Distance: 4.7 mi
- 7/10Spring Station Middle SchoolGrades: 6-8Distance: 0.5 mi
- 9/10Summit High SchoolGrades: 9-12Distance: 0.6 mi
Schools provided by the builder
- Elementary: Bethesda Elementary
- Middle: Spring Station Middle
- High: Summit High
- District: Williamson County
Source: Dream Finders Homes. This data may not be complete. We recommend contacting the local school district to confirm school assignments for this home.
