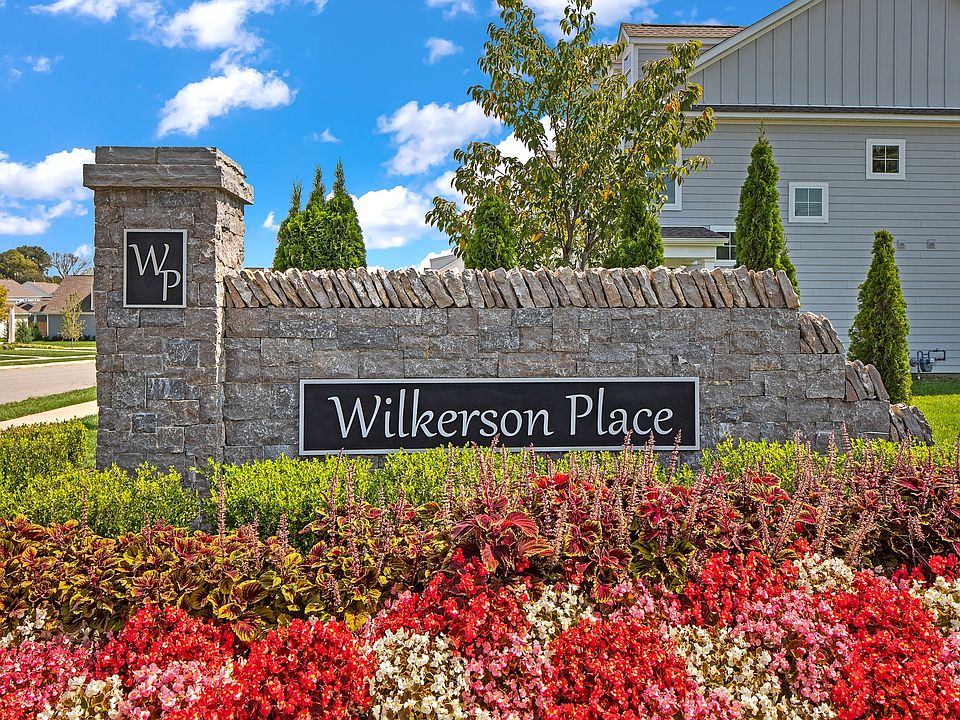The Windermere floorplan offers a refined two-story design tailored for both comfort and style. With three spacious bedrooms and three and a half bathrooms, this home is an ideal fit for families or those seeking extra room for guests. The primary suite, located on the second floor, features an expansive walk-in closet and a spa-like en suite bathroom, creating a serene retreat.The first floor is designed for seamless living and entertaining. The open-concept layout connects the kitchen, dining area, and living space, providing a warm and inviting atmosphere. The kitchen boasts ample counter space, modern appliances, and plenty of storage, ensuring practicality and style. A convenient half bathroom on the main level is perfect for guests.Upstairs, the additional bedrooms each feature their own private bathrooms, offering a blend of privacy and convenience for all residents. A versatile loft space provides flexibility, perfect for a media room, home office, or additional living area. The Windermere floorplan's thoughtful layout and attention to detail ensure it meets the needs of today's homeowners while maintaining a sophisticated aesthetic.
from $693,990
Buildable plan: Windermere, Wilkerson Place, Spring Hill, TN 37174
4beds
2,474sqft
Single Family Residence
Built in 2025
-- sqft lot
$-- Zestimate®
$281/sqft
$-- HOA
Buildable plan
This is a floor plan you could choose to build within this community.
View move-in ready homesWhat's special
Versatile loft spaceExpansive walk-in closetOpen-concept layoutAmple counter spacePrivate bathroomsModern appliancesSpa-like en suite bathroom
- 53 |
- 5 |
Travel times
Schedule tour
Select your preferred tour type — either in-person or real-time video tour — then discuss available options with the builder representative you're connected with.
Select a date
Facts & features
Interior
Bedrooms & bathrooms
- Bedrooms: 4
- Bathrooms: 4
- Full bathrooms: 3
- 1/2 bathrooms: 1
Interior area
- Total interior livable area: 2,474 sqft
Video & virtual tour
Property
Parking
- Total spaces: 2
- Parking features: Garage
- Garage spaces: 2
Features
- Levels: 2.0
- Stories: 2
Construction
Type & style
- Home type: SingleFamily
- Property subtype: Single Family Residence
Condition
- New Construction
- New construction: Yes
Details
- Builder name: Dream Finders Homes
Community & HOA
Community
- Subdivision: Wilkerson Place
Location
- Region: Spring Hill
Financial & listing details
- Price per square foot: $281/sqft
- Date on market: 3/23/2025
About the community
Homes for Sale in Spring Hill, TN As new home builders in Tennessee continue to innovate, Wilkerson Place remains a standout with its blend of comfort and modern amenities. Located conveniently near Cool Springs and downtown Franklin, the community provides easy access to a range of shopping, dining, and recreational activities, which complements the tranquil lifestyle of Spring Hill. This proximity to urban centers, paired with the scenic beauty of the area, makes it a top choice for those seeking a new home in Spring Hill, TN. For families, Wilkerson Place is particularly attractive due to its placement within the award-winning Williamson County school district, ensuring access to top-tier education from Bethesda Elementary through Summit High School. The community itself boasts a dog park, a community pool, and walking trails, further enhancing the residential experience and fostering a strong sense of community among residents. This commitment to creating a wholesome and inviting environment mirrors the qualities sought after in new homes in Spring Hill, TN, making Wilkerson Place a prime location for those looking to settle in the region.
Source: Dream Finders Homes

