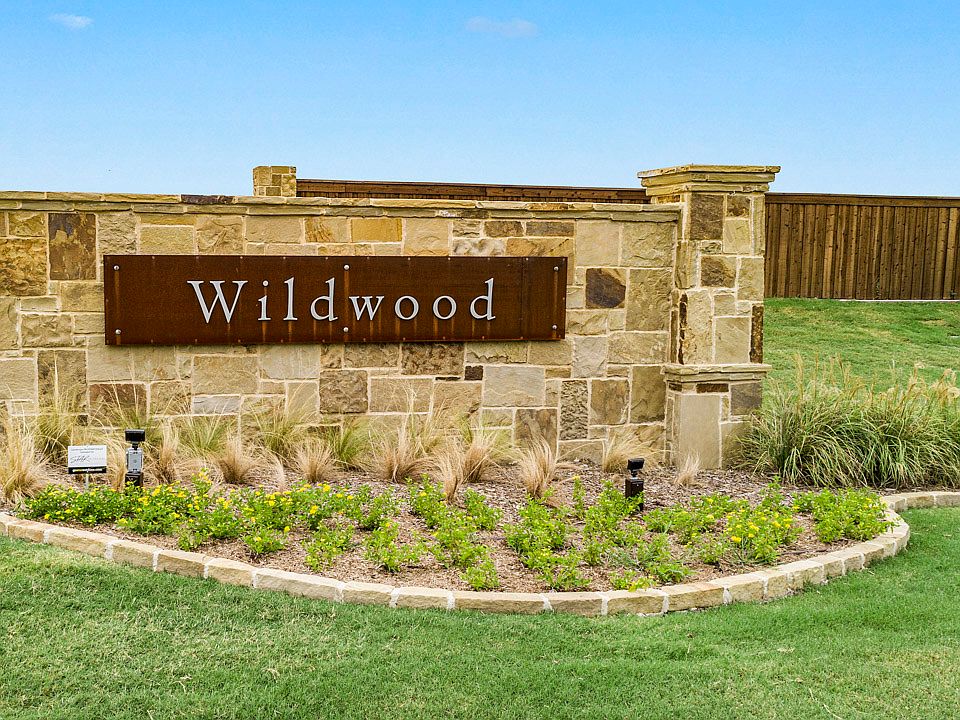This Express Series home plan offers an exceptional blend of style and functionality, designed to meet the demands of modern lifestyles. The custom, architecturally designed elevation, complemented by divided light windows and a front-facing garage with decorative hardware, creates a striking visual appeal. A covered front porch leads to a raised panel fiberglass insulated front door, inviting you into a world of comfort.
Inside, a welcoming foyer seamlessly flows into the open concept living spaces. The kitchen, a focal point of the home, features 30" cabinets with hidden hinges, elegant granite or quartz countertops, and stainless-steel appliances. A built-in sink, dishwasher, and spacious pantry provide ample storage and functionality.
The primary bedroom, designed for relaxation, includes an adjoining bathroom that simplifies daily routines. An elongated vanity with a sink and non-framed mirror, along with a walk-in shower and closet, ensures both comfort and convenience. Laminate wood plank flooring in the living areas and plush ½" carpet in the bedrooms create a warm and inviting atmosphere.
This plan is further enhanced by a user-friendly smart home system and an innovative tech package, offering modern convenience and seamless connectivity. The thoughtful design and contemporary features of this Express Series home make it an ideal choice for discerning homeowners.
Photos shown here may not depict the specified home and features. Contact us today for more deta
New construction
from $286,990
Buildable plan: X30C Caroline, Wildwood, Royse City, TX 75189
3beds
1,488sqft
Single Family Residence
Built in 2025
-- sqft lot
$281,200 Zestimate®
$193/sqft
$-- HOA
Buildable plan
This is a floor plan you could choose to build within this community.
View move-in ready homesWhat's special
Stainless-steel appliancesOpen concept living spacesLaminate wood plank flooringDivided light windowsCovered front porchCustom architecturally designed elevationWalk-in shower
- 53 |
- 0 |
Likely to sell faster than
Travel times
Schedule tour
Select your preferred tour type — either in-person or real-time video tour — then discuss available options with the builder representative you're connected with.
Select a date
Facts & features
Interior
Bedrooms & bathrooms
- Bedrooms: 3
- Bathrooms: 2
- Full bathrooms: 2
Interior area
- Total interior livable area: 1,488 sqft
Video & virtual tour
Property
Parking
- Total spaces: 2
- Parking features: Garage
- Garage spaces: 2
Features
- Levels: 1.0
- Stories: 1
Construction
Type & style
- Home type: SingleFamily
- Property subtype: Single Family Residence
Condition
- New Construction
- New construction: Yes
Details
- Builder name: D.R. Horton
Community & HOA
Community
- Subdivision: Wildwood
Location
- Region: Royse City
Financial & listing details
- Price per square foot: $193/sqft
- Date on market: 6/4/2025
About the community
Discover the tranquility of Wildwood, a charming community nestled in the heart of Royse City, TX. Surrounded by lush greenery and serene landscapes, this idyllic neighborhood offers a peaceful escape from the hustle and bustle of city life. Enjoy easy access to top-rated schools, parks, and shopping centers, making Wildwood the perfect place to call home.
Experience the joy of owning a brand-new D.R. Horton home in Wildwood. Our expertly crafted homes feature modern designs, high-quality materials, and thoughtful 2-4 bedroom floor plans to suit your unique lifestyle. With a variety of options available, you'll find the perfect home to fit your needs and preferences.
Take advantage of the many amenities that Wildwood has to offer. Spend your weekends exploring the nearby parks, fishing in the local lakes, or simply relaxing in the comfort of your own backyard. Enjoy the convenience of easy access to major highways, making it a breeze to commute to work or explore the surrounding area.
Don't miss out on this incredible opportunity to own your dream home in Wildwood. Contact us today to schedule a tour and discover why this community is the perfect choice for you!
Source: DR Horton

