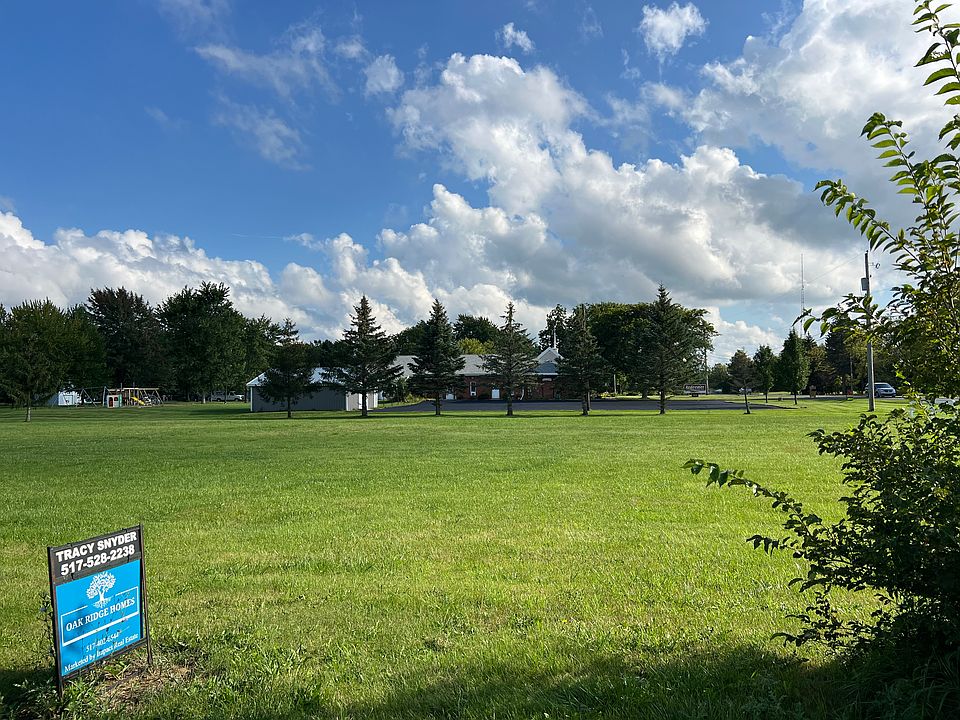Welcome home to The Farmhouse Ashford, a gem expertly crafted by Oak Ridge Homes, where quality construction meets effortless living. This stunning home offers; a harmonious blend of modern amenities, timeless design and superior craftsmanship.
The charming full front porch sets the tone for warm welcomes and relaxed evenings. Step inside to an open-concept floor plan that's perfect for entertaining or everyday life. The thoughtfully designed kitchen, with your choice of an island or peninsula layout, both include a convenient breakfast bar and built in pantry, perfect for the home chef.
With 2x6 walls for added strength and insulation, this Energy Star-certified home delivers exceptional energy efficiency and comfort. Say goodbye to the stress of construction loans—Oak Ridge Homes makes building your dream home a smooth, worry-free experience.
Upstairs, you'll find three spacious bedrooms and 2.5 well-appointed bathrooms, including a serene primary suite designed for relaxation. The first-floor laundry room and full basement provide convenience and flexibility, while the attached 2-car garage offers ample storage and practicality.
At Oak Ridge Homes, every detail is designed to exceed expectations, from the quality materials to the streamlined building process. Why wait? Call today to make The Farmhouse Ashford your new home and discover how easy and enjoyable building with Oak Ridge Homes can be!
*Photos are of a previously built home and may depict upgrades*
from $311,900
Buildable plan: The Ashford, Wildwood Country Estates, Owosso, MI 48867
3beds
1,516sqft
Single Family Residence
Built in 2025
-- sqft lot
$311,600 Zestimate®
$206/sqft
$-- HOA
Buildable plan
This is a floor plan you could choose to build within this community.
View move-in ready homesWhat's special
Breakfast barFull basementFull front porchOpen-concept floor planSerene primary suiteFirst-floor laundry roomThoughtfully designed kitchen
- 67 |
- 1 |
Travel times
Schedule tour
Select your preferred tour type — either in-person or real-time video tour — then discuss available options with the builder representative you're connected with.
Select a date
Facts & features
Interior
Bedrooms & bathrooms
- Bedrooms: 3
- Bathrooms: 3
- Full bathrooms: 2
- 1/2 bathrooms: 1
Heating
- Natural Gas, Forced Air
Cooling
- Central Air
Features
- Wired for Data, Walk-In Closet(s)
- Windows: Double Pane Windows
Interior area
- Total interior livable area: 1,516 sqft
Property
Parking
- Total spaces: 2
- Parking features: Attached
- Attached garage spaces: 2
Features
- Levels: 2.0
- Stories: 2
Construction
Type & style
- Home type: SingleFamily
- Property subtype: Single Family Residence
Materials
- Vinyl Siding
- Roof: Asphalt
Condition
- New Construction
- New construction: Yes
Details
- Builder name: Oak Ridge Homes
Community & HOA
Community
- Subdivision: Wildwood Country Estates
Location
- Region: Owosso
Financial & listing details
- Price per square foot: $206/sqft
- Date on market: 3/21/2025
About the community
This gorgeous community has so much to offer! Large Country Sized Lots with Many City Conveniences! Public Sewer, Natural Gas, Low Taxes, Outbuildings Allowed, Fiber Internet Coming Soon and So Much More! The location is just on the edge of town making it close to schools, churches and shopping!
Source: Oak Ridge Homes

