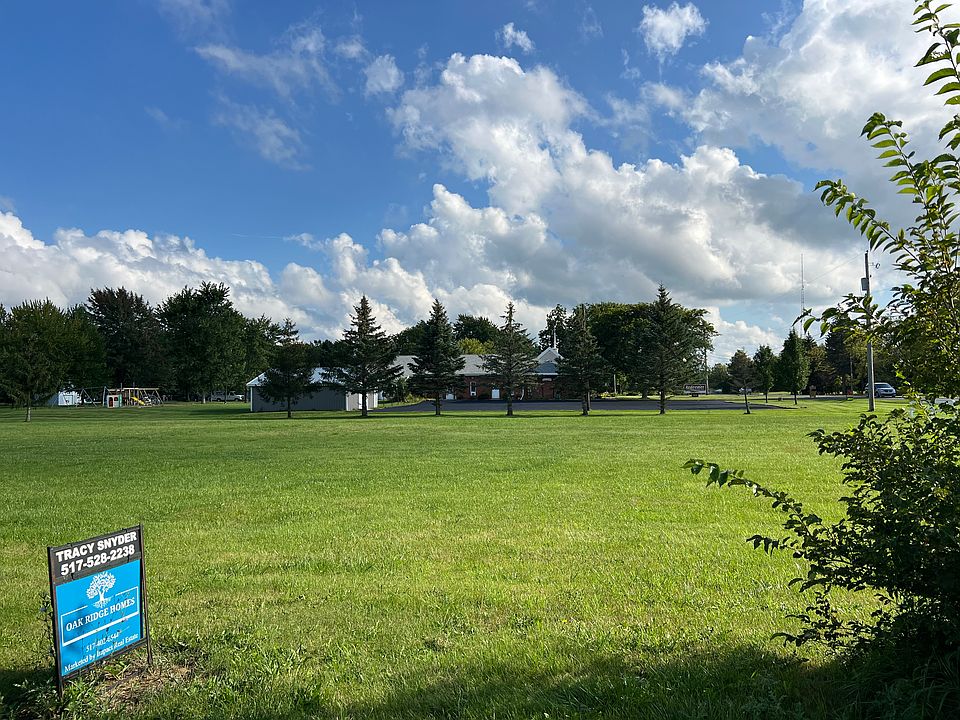The Clinton by Oak Ridge Homes blends modern style with everyday functionality. This open-concept design features a spacious kitchen equipped with an island, a large pantry, and generous counter space, making it ideal for both cooking and entertaining. The main floor also includes a versatile office space, perfect for working from home or as a flex room to suit your personal needs.
With 3 to 4 bedrooms, including a large primary suite, this home offers plenty of room to grow. A second-floor laundry provides convenience, while the full basement offers endless potential for storage or future expansion. The two-car attached garage provides easy access and added convenience.
Whether hosting friends or relaxing at home, The Clinton offers the perfect. Designed for modern living, this home provides the perfect balance of style, functionality, and comfort. Customization options are available to ensure the home fits your unique needs, and quality finishes are included throughout. Plus, with the No Construction Loan Program, the process is simple and stress-free.
*Photos are of a previously built home and may depict upgrades*
from $356,900
Buildable plan: The Clinton, Wildwood Country Estates, Owosso, MI 48867
4beds
2,080sqft
Single Family Residence
Built in 2025
-- sqft lot
$357,000 Zestimate®
$172/sqft
$-- HOA
Buildable plan
This is a floor plan you could choose to build within this community.
View move-in ready homes- 44 |
- 1 |
Travel times
Schedule tour
Select your preferred tour type — either in-person or real-time video tour — then discuss available options with the builder representative you're connected with.
Select a date
Facts & features
Interior
Bedrooms & bathrooms
- Bedrooms: 4
- Bathrooms: 3
- Full bathrooms: 2
- 1/2 bathrooms: 1
Heating
- Natural Gas, Forced Air
Cooling
- Central Air
Features
- Wired for Data, Walk-In Closet(s)
- Windows: Double Pane Windows
Interior area
- Total interior livable area: 2,080 sqft
Property
Parking
- Total spaces: 2
- Parking features: Attached
- Attached garage spaces: 2
Features
- Levels: 2.0
- Stories: 2
Construction
Type & style
- Home type: SingleFamily
- Property subtype: Single Family Residence
Materials
- Vinyl Siding
- Roof: Asphalt
Condition
- New Construction
- New construction: Yes
Details
- Builder name: Oak Ridge Homes
Community & HOA
Community
- Subdivision: Wildwood Country Estates
Location
- Region: Owosso
Financial & listing details
- Price per square foot: $172/sqft
- Date on market: 3/24/2025
About the community
This gorgeous community has so much to offer! Large Country Sized Lots with Many City Conveniences! Public Sewer, Natural Gas, Low Taxes, Outbuildings Allowed, Fiber Internet Coming Soon and So Much More! The location is just on the edge of town making it close to schools, churches and shopping!
Source: Oak Ridge Homes

