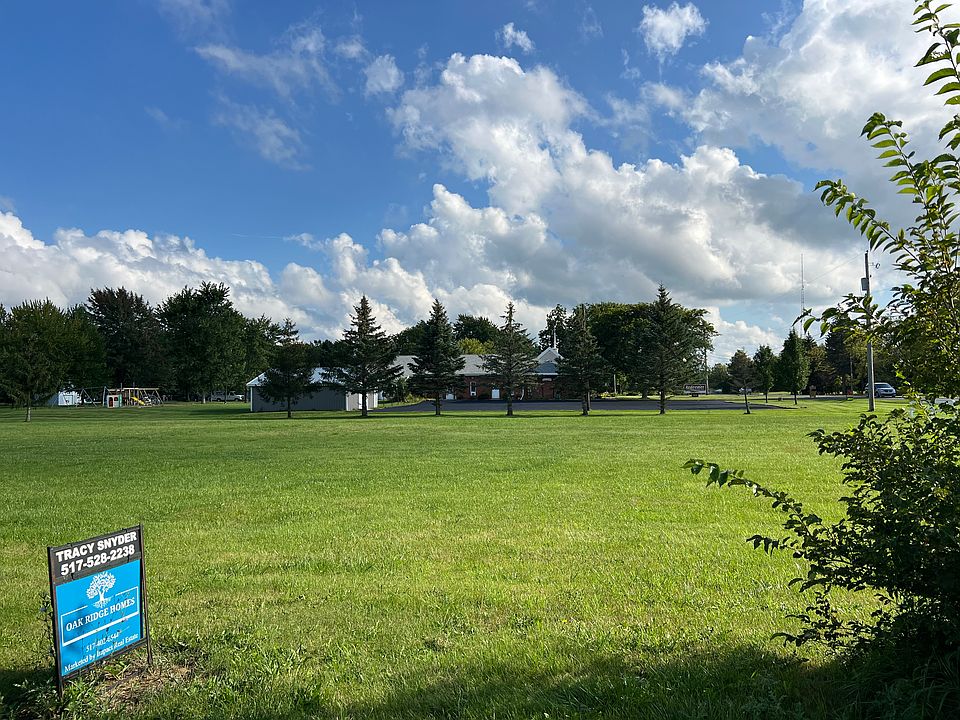The Pinecrest is the epitome of flexibility and style, offering 3 or 4 bedrooms and an optional loft that allows you to design a home that fits your lifestyle.
The two-story great room is the centerpiece of this home, with its dramatic windows bringing in natural light and creating an inviting space for family and friends. The kitchen, customizable to your preferences, includes ample storage, island seating, and the option for a walk-in pantry.
The first-floor primary suite is your private retreat, complete with a walk-in closet and luxurious bath. Upstairs, the additional bedrooms are complemented by a full bath and the option to add a cozy loft—perfect for a home office, playroom, or reading nook.
With high-end finishes, customization options, and Oak Ridge Homes' no construction loan program, The Pinecrest can be built on your lot or in one of our charming neighborhoods. It's time to make your dream home a reality.
*Photos are of a previously built home and may depict upgrades*
from $336,900
Buildable plan: The Pinecrest, Wildwood Country Estates, Owosso, MI 48867
3beds
1,756sqft
Single Family Residence
Built in 2025
-- sqft lot
$336,100 Zestimate®
$192/sqft
$-- HOA
Buildable plan
This is a floor plan you could choose to build within this community.
View move-in ready homesWhat's special
Cozy loftIsland seatingHigh-end finishesTwo-story great roomLuxurious bathFirst-floor primary suiteWalk-in closet
- 62 |
- 2 |
Travel times
Schedule tour
Select your preferred tour type — either in-person or real-time video tour — then discuss available options with the builder representative you're connected with.
Select a date
Facts & features
Interior
Bedrooms & bathrooms
- Bedrooms: 3
- Bathrooms: 3
- Full bathrooms: 2
- 1/2 bathrooms: 1
Heating
- Natural Gas, Forced Air
Cooling
- Central Air
Features
- Walk-In Closet(s)
- Windows: Double Pane Windows
Interior area
- Total interior livable area: 1,756 sqft
Video & virtual tour
Property
Parking
- Total spaces: 2
- Parking features: Attached
- Attached garage spaces: 2
Features
- Levels: 2.0
- Stories: 2
Construction
Type & style
- Home type: SingleFamily
- Property subtype: Single Family Residence
Materials
- Vinyl Siding
- Roof: Asphalt
Condition
- New Construction
- New construction: Yes
Details
- Builder name: Oak Ridge Homes
Community & HOA
Community
- Subdivision: Wildwood Country Estates
Location
- Region: Owosso
Financial & listing details
- Price per square foot: $192/sqft
- Date on market: 4/24/2025
About the community
This gorgeous community has so much to offer! Large Country Sized Lots with Many City Conveniences! Public Sewer, Natural Gas, Low Taxes, Outbuildings Allowed, Fiber Internet Coming Soon and So Much More! The location is just on the edge of town making it close to schools, churches and shopping!
Source: Oak Ridge Homes

