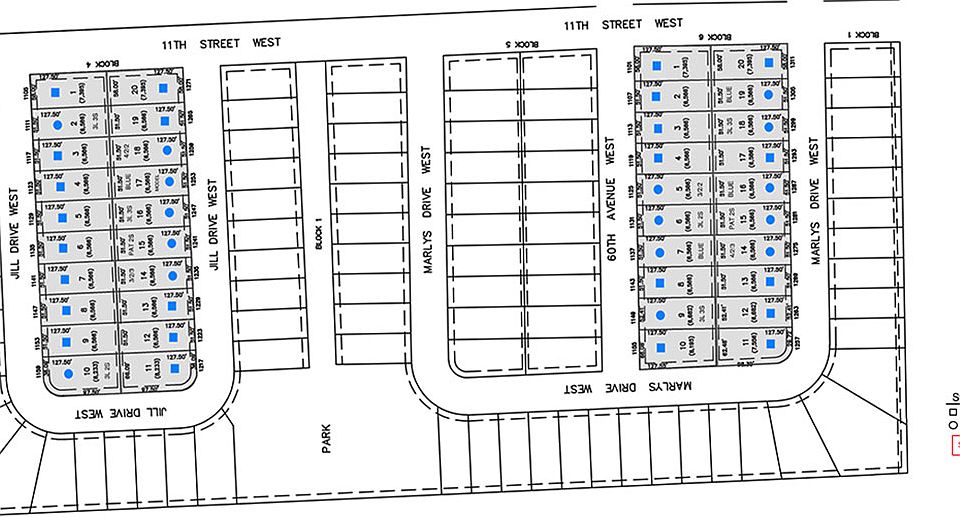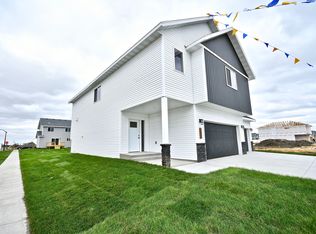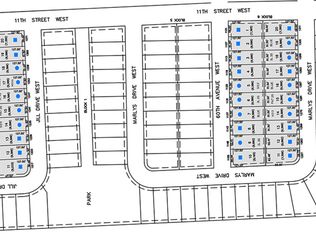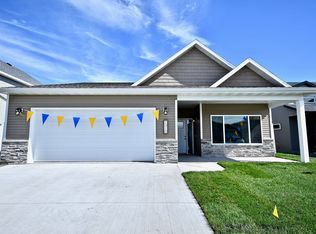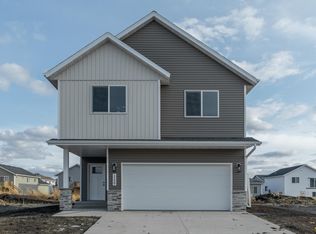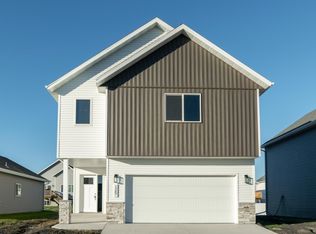Buildable plan: copy of Bluestone, The Wilds 21st, West Fargo, ND 58078
Buildable plan
This is a floor plan you could choose to build within this community.
View move-in ready homesWhat's special
- 164 |
- 10 |
Travel times
Schedule tour
Select your preferred tour type — either in-person or real-time video tour — then discuss available options with the builder representative you're connected with.
Facts & features
Interior
Bedrooms & bathrooms
- Bedrooms: 3
- Bathrooms: 2
- Full bathrooms: 2
Heating
- Natural Gas, Forced Air
Cooling
- Central Air
Features
- Walk-In Closet(s)
Interior area
- Total interior livable area: 1,634 sqft
Video & virtual tour
Property
Parking
- Total spaces: 2
- Parking features: Attached
- Attached garage spaces: 2
Construction
Type & style
- Home type: SingleFamily
- Property subtype: Single Family Residence
Materials
- Vinyl Siding
- Roof: Asphalt
Condition
- New Construction
- New construction: Yes
Details
- Builder name: Brookstone Companies
Community & HOA
Community
- Subdivision: The Wilds 21st
Location
- Region: West Fargo
Financial & listing details
- Price per square foot: $182/sqft
- Date on market: 10/16/2025
About the community
Source: Brookstone Companies
7 homes in this community
Available homes
| Listing | Price | Bed / bath | Status |
|---|---|---|---|
| 1107 60th Ave W | $321,650 | 3 bed / 2 bath | Available |
| 1105 Jill Dr W | $333,500 | 3 bed / 2 bath | Available |
| 1129 Jill Dr W | $340,500 | 3 bed / 2 bath | Available |
| 1275 Marlys Dr W | $345,050 | 4 bed / 2 bath | Available |
| 1287 Marlys Dr W | $363,650 | 4 bed / 3 bath | Available |
| 1113 60th Ave W | $363,850 | 4 bed / 3 bath | Available |
| 1149 60th Ave W | $386,650 | 4 bed / 3 bath | Available |
Source: Brookstone Companies
Contact builder
By pressing Contact builder, you agree that Zillow Group and other real estate professionals may call/text you about your inquiry, which may involve use of automated means and prerecorded/artificial voices and applies even if you are registered on a national or state Do Not Call list. You don't need to consent as a condition of buying any property, goods, or services. Message/data rates may apply. You also agree to our Terms of Use.
Learn how to advertise your homesEstimated market value
Not available
Estimated sales range
Not available
Not available
Price history
| Date | Event | Price |
|---|---|---|
| 4/1/2025 | Price change | $297,900+1.7%$182/sqft |
Source: Brookstone Companies | ||
| 1/23/2025 | Price change | $292,900+19.1%$179/sqft |
Source: Brookstone Companies | ||
| 12/31/2024 | Listed for sale | $246,000$151/sqft |
Source: Brookstone Companies | ||
Public tax history
Monthly payment
Neighborhood: 58078
Nearby schools
GreatSchools rating
- 7/10Legacy Elementary SchoolGrades: K-5Distance: 0.8 mi
- 5/10Heritage Middle SchoolGrades: 6-8Distance: 2 mi
- 9/10Horace High SchoolGrades: 9-11Distance: 2 mi
