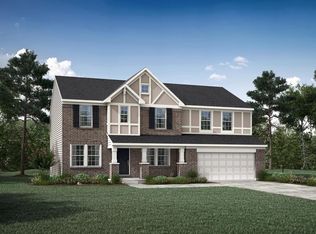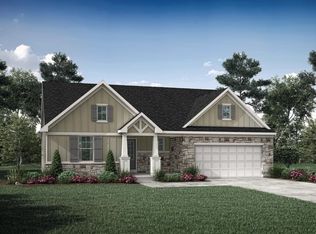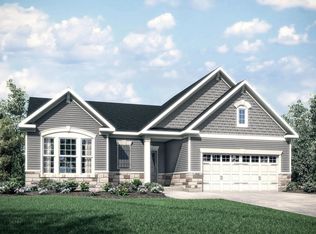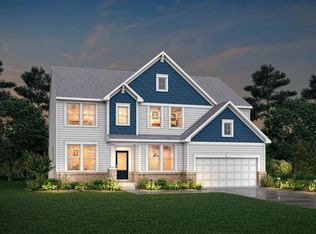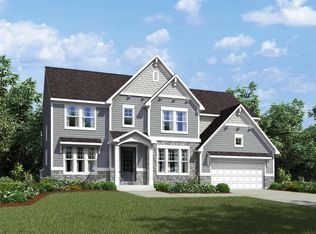Buildable plan: ALDEN, Wildrose Estates, Fort Mitchell, KY 41017
Buildable plan
This is a floor plan you could choose to build within this community.
View move-in ready homesWhat's special
- 104 |
- 0 |
Travel times
Schedule tour
Select your preferred tour type — either in-person or real-time video tour — then discuss available options with the builder representative you're connected with.
Facts & features
Interior
Bedrooms & bathrooms
- Bedrooms: 4
- Bathrooms: 3
- Full bathrooms: 2
- 1/2 bathrooms: 1
Features
- Has fireplace: Yes
Interior area
- Total interior livable area: 3,055 sqft
Video & virtual tour
Property
Parking
- Total spaces: 2
- Parking features: Garage
- Garage spaces: 2
Features
- Levels: 2.0
- Stories: 2
Construction
Type & style
- Home type: SingleFamily
- Property subtype: Single Family Residence
Condition
- New Construction
- New construction: Yes
Details
- Builder name: Drees Homes
Community & HOA
Community
- Subdivision: Wildrose Estates
HOA
- Has HOA: Yes
Location
- Region: Fort Mitchell
Financial & listing details
- Price per square foot: $198/sqft
- Date on market: 1/4/2026
About the community
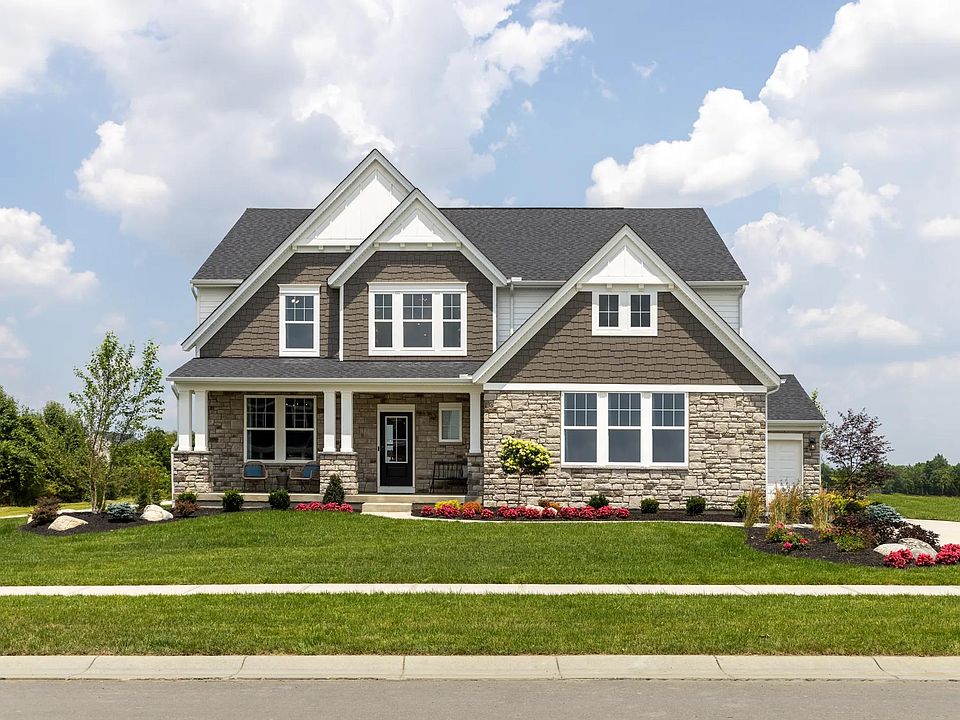
Source: Drees Homes
4 homes in this community
Available homes
| Listing | Price | Bed / bath | Status |
|---|---|---|---|
| 303 Craftsman Ct | $629,900 | 4 bed / 4 bath | Available |
| 307 Craftsman Ct | $649,900 | 4 bed / 4 bath | Available |
| 311 Craftsman Ct | $669,900 | 3 bed / 2 bath | Available |
| 300 Craftsman Ct | $749,900 | 5 bed / 5 bath | Available |
Source: Drees Homes
Contact builder

By pressing Contact builder, you agree that Zillow Group and other real estate professionals may call/text you about your inquiry, which may involve use of automated means and prerecorded/artificial voices and applies even if you are registered on a national or state Do Not Call list. You don't need to consent as a condition of buying any property, goods, or services. Message/data rates may apply. You also agree to our Terms of Use.
Learn how to advertise your homesEstimated market value
Not available
Estimated sales range
Not available
$3,575/mo
Price history
| Date | Event | Price |
|---|---|---|
| 7/10/2025 | Price change | $603,800-3.6%$198/sqft |
Source: | ||
| 1/28/2025 | Price change | $626,400-4.7%$205/sqft |
Source: | ||
| 10/18/2024 | Listed for sale | $657,500$215/sqft |
Source: | ||
Public tax history
Monthly payment
Neighborhood: 41017
Nearby schools
GreatSchools rating
- 6/10James A Caywood Elementary SchoolGrades: PK-5Distance: 0.8 mi
- 6/10Turkey Foot Middle SchoolGrades: 6-8Distance: 0.6 mi
- 8/10Dixie Heights High SchoolGrades: 9-12Distance: 0.3 mi
Schools provided by the builder
- Elementary: J A Caywood Elementary
- Middle: Turkeyfoot Middle School
- High: Dixie Heights High School
- District: Kenton County
Source: Drees Homes. This data may not be complete. We recommend contacting the local school district to confirm school assignments for this home.
